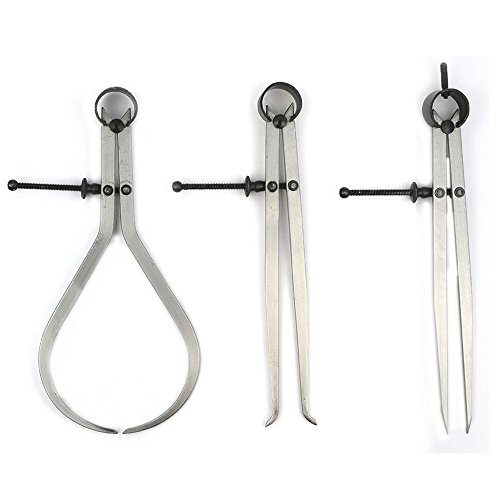It's nice when a machine (computer) stops you from dimming something twice, but I really can't stand it when a machine tells me what I can or cannot do ...
The reason for avoiding that last dimension is that it over-constrains the part.
Hmm, light may slowly be dawning for me - I confess that I have been having a hard time figuring out the problem under discussion. No doubt a large part of my confusion comes from the fact that my experience with CAD programs is limited to LibreCAD (2d) and FreeCAD (3d) - I've never used AutoCAD, or Inventor, or so on.
In LibreCAD (2d), I can produce lines and arcs and such to a particular "dimension" as I build them, or I can use snapping and trimming and so on to get what is needed. But these are not what LibreCAD calls dimensions; dimensions are the markings that are added to the drawing, and you can add dimensions all day long, anywhere you want - nothing prevents adding competing dimensions or "the last dimension" or so on.
When it comes to 3d CAD, when
creating a 3d model, FreeCAD
does object if a part is over-constrained in the sketch mode. This makes sense, because unlike LibreCAD, which just puts lines or arcs of a given size wherever you say, without worrying about whether or not that makes sense, FreeCAD is building an object that actually fits together. If it allowed over-constraints, the computer could get into endless loops trying to reconcile tiny fractional errors imposed by the limits of binary representation on two competing dimensions. Here I am using "dimension" to refer to the constraints, not to something added on to the existing part to explain it.
But here's the thing in FreeCAD: there is a big difference between
creating the 3d model, and producing
plans from it. I can make a set of plans of a part (using the TechDraw workbench), and on the plans I can add all the dimensions I want - including the overall dimension or last dimension or 15 competing dimensions - all work just fine. Now we're talking, not about dimensions that
constrain the part, but rather dimensions that are taken from the part and displayed. Ordinarily, the constraints used to build the part are never displayed except when building the part - or at least, I haven't found / used that functionality. (Likely it is in there somewhere, since there are a number of "workbenches" in FreeCAD that I have barely touched.)
So here's what I'm wondering - maybe it would be helpful to distinguish between
build dimensions and
display dimensions - or some terminology like that. And now I'm wondering, in CAD programs such as Autodesk, can you only display the "build" dimensions - which can't be over-constrained without causing problems?
I hope the rambling above makes some sort of sense. As I said, I have been confused by trying to understand the problem that folks are experiencing. Have I gotten any closer, or just hopelessly confused things further??





























![DreamPlan Home Design and Landscaping Software Free for Windows [PC Download]](https://m.media-amazon.com/images/I/51kvZH2dVLL._SL500_.jpg)

















![MeshMagic 3D Free 3D Modeling Software [Download]](https://m.media-amazon.com/images/I/B1U+p8ewjGS._SL500_.png)













