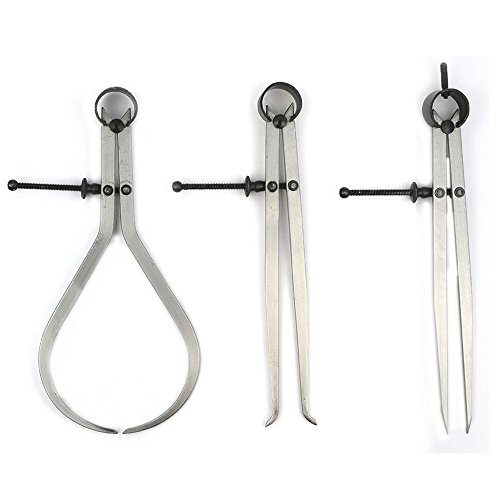Also very interesting.
Again, my only 3d experience is with FreeCAD. In that program, very often it is better / easier to sketch something without actually using dimensions. Here's a simple example. Let's say I want to put a hole in the center of the face of a rectangular part (by sketching a circle in the center of the rectangle, then pocketing it out). Rather than locating the center of the circle using X,Y dimensions, I just tell it to constrain the location to be equidistant from two opposing corners of the rectangle. Boom - the circle is centered, and I didn't have to remember the dimensions of the rectangle, divide them in half, etc. Later if I change the size of the rectangle, the circle re-centers itself, with no intervention on my part.
Now, when I make the drawings/plans, I don't want to show how I sketched it - yes, I could say, "put it equidistant between the corners," but what I'd rather do is have it show me how far the hole is from each edge - or maybe how far the hole is from some other feature of the overall part (maybe the rectangular face is only in one area of the part). No problem - FreeCAD will happily calculate any of that and produce the dimension(s) I need.
It may be that I am using FreeCAD all wrong ... though the sort of thing I describe above is what I learned and had reinforced from countless tutorials. But at least with how I am using it, most of the time, it would not be particularly useful to expose the build dimensions - how it is "built" in the CAD program is not at all how it will be built or machined in manufacturing.
How does the above compare to other programs? I hadn't thought it was at all unique to FreeCAD ... ??
Again, my only 3d experience is with FreeCAD. In that program, very often it is better / easier to sketch something without actually using dimensions. Here's a simple example. Let's say I want to put a hole in the center of the face of a rectangular part (by sketching a circle in the center of the rectangle, then pocketing it out). Rather than locating the center of the circle using X,Y dimensions, I just tell it to constrain the location to be equidistant from two opposing corners of the rectangle. Boom - the circle is centered, and I didn't have to remember the dimensions of the rectangle, divide them in half, etc. Later if I change the size of the rectangle, the circle re-centers itself, with no intervention on my part.
Now, when I make the drawings/plans, I don't want to show how I sketched it - yes, I could say, "put it equidistant between the corners," but what I'd rather do is have it show me how far the hole is from each edge - or maybe how far the hole is from some other feature of the overall part (maybe the rectangular face is only in one area of the part). No problem - FreeCAD will happily calculate any of that and produce the dimension(s) I need.
It may be that I am using FreeCAD all wrong ... though the sort of thing I describe above is what I learned and had reinforced from countless tutorials. But at least with how I am using it, most of the time, it would not be particularly useful to expose the build dimensions - how it is "built" in the CAD program is not at all how it will be built or machined in manufacturing.
How does the above compare to other programs? I hadn't thought it was at all unique to FreeCAD ... ??































![DreamPlan Home Design and Landscaping Software Free for Windows [PC Download]](https://m.media-amazon.com/images/I/51kvZH2dVLL._SL500_.jpg)



























