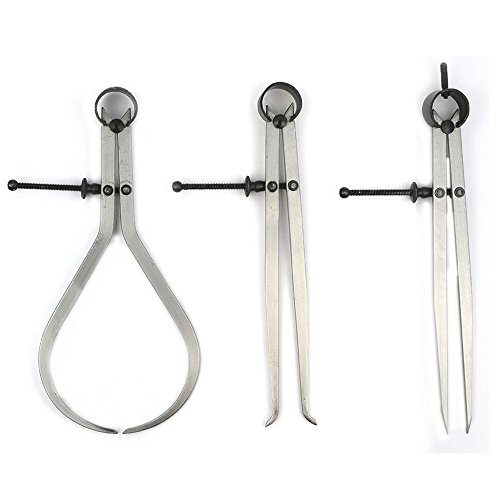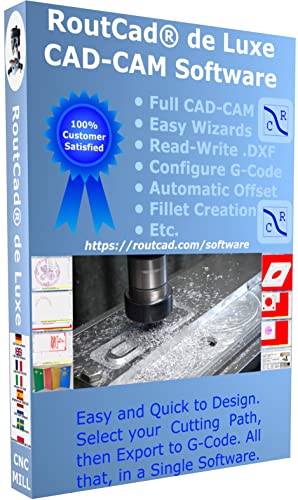Maryak
Well-Known Member
- Joined
- Sep 12, 2008
- Messages
- 4,990
- Reaction score
- 77
I approached this conundrum in a slightly different manner.
In TurboCAD the 3rd axis is the one going into the page. So if you extrude, loft or draw a primitive it comes out of the page at you, (positive), or into the page away from you, (negative). and its' zero point is on the current workplane.
Hope this helps.
Best Regards
Bob
In TurboCAD the 3rd axis is the one going into the page. So if you extrude, loft or draw a primitive it comes out of the page at you, (positive), or into the page away from you, (negative). and its' zero point is on the current workplane.
Hope this helps.
Best Regards
Bob











































![MeshMagic 3D Free 3D Modeling Software [Download]](https://m.media-amazon.com/images/I/B1U+p8ewjGS._SL500_.png)

















![DreamPlan Home Design and Landscaping Software Free for Windows [PC Download]](https://m.media-amazon.com/images/I/51kvZH2dVLL._SL500_.jpg)




























