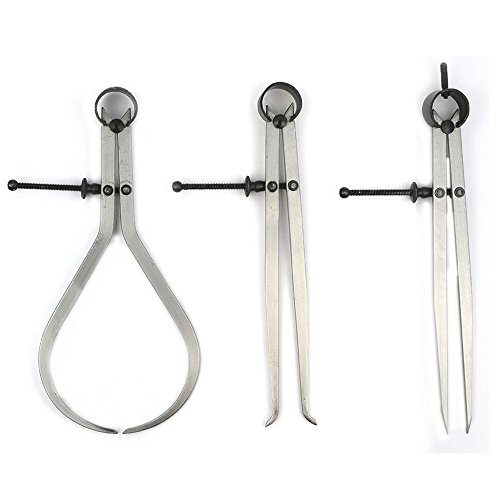You are using an out of date browser. It may not display this or other websites correctly.
You should upgrade or use an alternative browser.
You should upgrade or use an alternative browser.
Mrs Maryak's Mansion
- Thread starter Maryak
- Start date

Help Support Home Model Engine Machinist Forum:
This site may earn a commission from merchant affiliate
links, including eBay, Amazon, and others.
Maryak
Well-Known Member
- Joined
- Sep 12, 2008
- Messages
- 4,990
- Reaction score
- 77
stevehuckss396 said:Are your panels producing electricity or hot water?
Steve - Hot Water with a gas booster for the odd gray day. :
steamer said:The House is looking great Bob.....whats the ETTF? ;D
Dave - The date we were given is 20 Aug 2009 and so far no update on this.
Best Regards
Bob
- Joined
- Jun 4, 2008
- Messages
- 3,294
- Reaction score
- 636
We are not sure what will be next
I'd guess that electrical fixtures (outlets and switches), moldings, and hanging internal doors could start now. If it were mine and DIY, I'd probably paint the ceilings. Here we normally use a different paint (thicker, less drip) for ceilings as opposed to walls.
I assume they will finish painting the walls before installing flooring.
Maryak
Well-Known Member
- Joined
- Sep 12, 2008
- Messages
- 4,990
- Reaction score
- 77
Hi All,
Well the weekly pilgrimage showed us "What's Next"
The house was locked up.
Got a key from the rep in the display village and had a look.
Kvom - You are/were spot on. Inside we found all the internal doors and the material for the skirting and architraves.
Locked out.
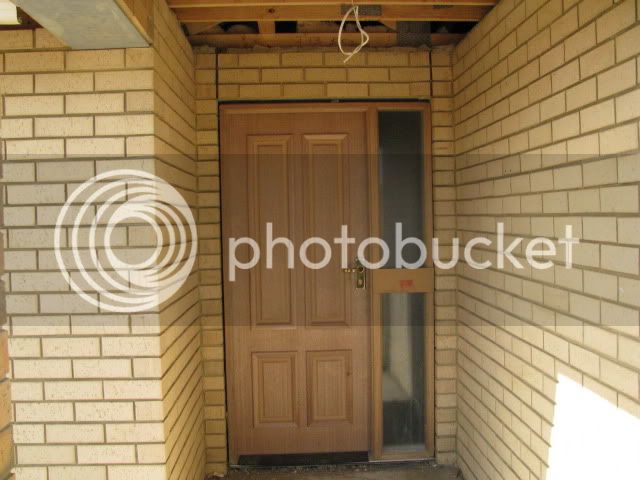
Skirting/architrave materials.
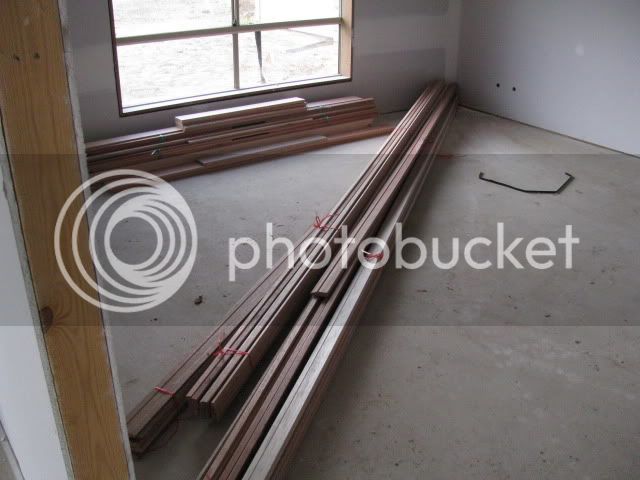
Kvom - As you also said, things have slowed down considerably.
I will be laying the floor myself so I have sent a drawing to the supervisor of the areas to be floored and they will only tack the skirting in so I can remove it and lay the floor before securing it properly.
Best Regards
Bob
View attachment Floor timber.pdf
Well the weekly pilgrimage showed us "What's Next"
The house was locked up.
Got a key from the rep in the display village and had a look.
Kvom - You are/were spot on. Inside we found all the internal doors and the material for the skirting and architraves.
Locked out.

Skirting/architrave materials.

Kvom - As you also said, things have slowed down considerably.
I will be laying the floor myself so I have sent a drawing to the supervisor of the areas to be floored and they will only tack the skirting in so I can remove it and lay the floor before securing it properly.
Best Regards
Bob
View attachment Floor timber.pdf
- Joined
- Jun 4, 2008
- Messages
- 3,294
- Reaction score
- 636
Bob,
Here we have baseboards that go along the bottom of the walls (skirting?), and then may have quarter-round molding at the bottom of that. If that's your system as well you can leave the baseboards as is, lay the floor with spacing , and then cover the gaps with the quarter round.
If you are laying tile, you do not want the skirting in place, as it's almost impossible to keep the mortar off, and it's a pain to tape it all off. (Ask me how I know).
For a floating floor, I can also recommend that the underlayment be the kind that comes in rolls and is duct-taped together. My upstairs floor over the garage had a rubber pad glued under the laminate, and when cutting it generated a rather foul dust.
Best of luck
Kirk
Here we have baseboards that go along the bottom of the walls (skirting?), and then may have quarter-round molding at the bottom of that. If that's your system as well you can leave the baseboards as is, lay the floor with spacing , and then cover the gaps with the quarter round.
If you are laying tile, you do not want the skirting in place, as it's almost impossible to keep the mortar off, and it's a pain to tape it all off. (Ask me how I know).
For a floating floor, I can also recommend that the underlayment be the kind that comes in rolls and is duct-taped together. My upstairs floor over the garage had a rubber pad glued under the laminate, and when cutting it generated a rather foul dust.
Best of luck
Kirk

$104.99
Sunnytech Hot Air Stirling Engine Motor Steam Heat Education Model Toy Kit M16-CF
stirlingtechonline

$99.99
AHS Outdoor Wood Boiler Yearly Maintenance Kit with Water Treatment - ProTech 300 & Test Kit
Alternative Heating & Supplies
![DreamPlan Home Design and Landscaping Software Free for Windows [PC Download]](https://m.media-amazon.com/images/I/51kvZH2dVLL._SL500_.jpg)
$0.00
DreamPlan Home Design and Landscaping Software Free for Windows [PC Download]
Amazon.com Services LLC

$599.00
$649.00
FoxAlien Masuter Pro CNC Router Machine, Upgraded 3-Axis Engraving All-Metal Milling Machine for Wood Acrylic MDF Nylon Carving Cutting
FoxAlien Official

$39.14
$49.99
Becker CAD 12 3D - professional CAD software for 2D + 3D design and modelling - for 3 PCs - 100% compatible with AutoCAD
momox Shop

$171.00
$190.00
Genmitsu CNC 3018-PRO Router Kit GRBL Control 3 Axis Plastic Acrylic PCB PVC Wood Carving Milling Engraving Machine, XYZ Working Area 300x180x45mm
SainSmart Official

$19.15
$29.95
Competition Engine Building: Advanced Engine Design and Assembly Techniques (Pro Series)
MBC Inc.

$26.89
$34.99
Peachtree Woodworking Supply Bowl Sander Tool Kit w/Dual Bearing Head & Hardwood Handle, 42 Pieces Wood Sander Set, 2 Hook & Loop Sanding Disc Sandpaper Assortment, 1/4 Mandrel Bowl Sander
Peachtree Woodworking Supply Inc
Maryak
Well-Known Member
- Joined
- Sep 12, 2008
- Messages
- 4,990
- Reaction score
- 77
Stan,
It's the same in Oz. We paid an additional $2500 to have solid wood. The timber is Meranti.
Kvom,
The idea is to do away with the 1/4 round on the skirting, (baseboard), as we don't like the look. The wet areas and kitchen floor/splash surround will be done by professional tilers. Your underlay method of rolls is the one we will use, but under the underlay is a plastic damp proof membrane also taped together from rolls.
Best Regards
Bob
It's the same in Oz. We paid an additional $2500 to have solid wood. The timber is Meranti.
Kvom,
The idea is to do away with the 1/4 round on the skirting, (baseboard), as we don't like the look. The wet areas and kitchen floor/splash surround will be done by professional tilers. Your underlay method of rolls is the one we will use, but under the underlay is a plastic damp proof membrane also taped together from rolls.
Best Regards
Bob
- Joined
- Jun 4, 2008
- Messages
- 3,294
- Reaction score
- 636
The pad I used had the plastic vapor barrier attached.
Sorry Bob. That was rather uncouth of me. I should have noticed the title of your thread!
My house, built in the 1970s is all solid mahogany trim with stain and varnish. I much prefer it to the bland off-white paint in the new houses.
My house, built in the 1970s is all solid mahogany trim with stain and varnish. I much prefer it to the bland off-white paint in the new houses.
Maryak
Well-Known Member
- Joined
- Sep 12, 2008
- Messages
- 4,990
- Reaction score
- 77
Kvom,
Thanks for that, I will look into it and see if there is such an underlay here.
Stan,
I don't think you were uncouth. If I could have got it past Galina I would have had the engineered wood! Her argument is our current unit has stained and varnished doors, skirting and architraves and our new home must not be of a lower standard.
Galina has an excellent eye for interior decoration and very good taste whereas me........ ??? ??? ??? ???
So in the interests of harmony, matrimonial bliss, etc., etc., etc. There we are.
Best Regards
Bob
Thanks for that, I will look into it and see if there is such an underlay here.
Stan,
I don't think you were uncouth. If I could have got it past Galina I would have had the engineered wood! Her argument is our current unit has stained and varnished doors, skirting and architraves and our new home must not be of a lower standard.
Galina has an excellent eye for interior decoration and very good taste whereas me........ ??? ??? ??? ???
So in the interests of harmony, matrimonial bliss, etc., etc., etc. There we are.
Best Regards
Bob
Maryak
Well-Known Member
- Joined
- Sep 12, 2008
- Messages
- 4,990
- Reaction score
- 77
tel said:.... and after all, it's only money! Might cut into the lobster budget a bit tho' mate.
tel,
Even if I'd gone for the engineered wood solution, I doubt we would have saved enough to order Rock Lobster.

Best Regards
Bob
Maryak
Well-Known Member
- Joined
- Sep 12, 2008
- Messages
- 4,990
- Reaction score
- 77
tel,
As long as it's discount bread and fresh fritz, (devon).
Lots of progress this week but the rep left the key at home so we couldn't get inside when we would really have liked to. : :
: ??? ???
??? ???
The outside paving and stormwater drainage.
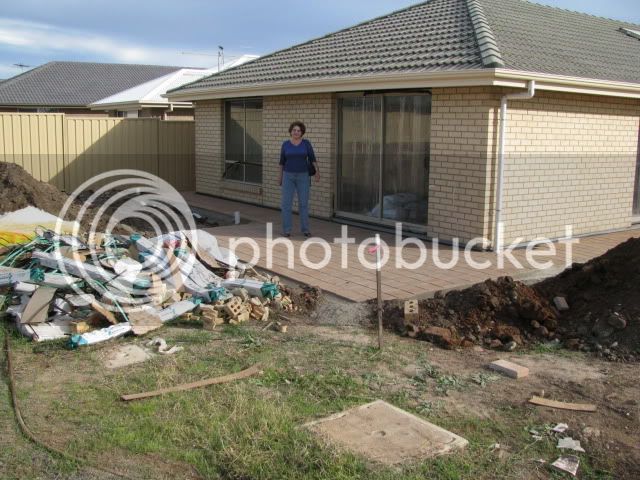
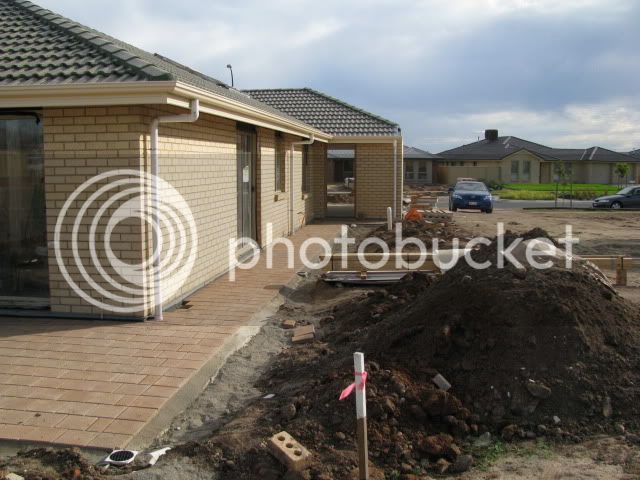
Looking through kitchen window.
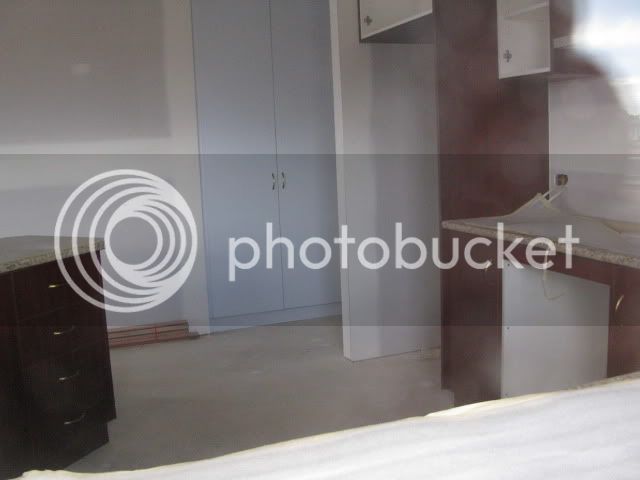
Looking through Bed 2 window.
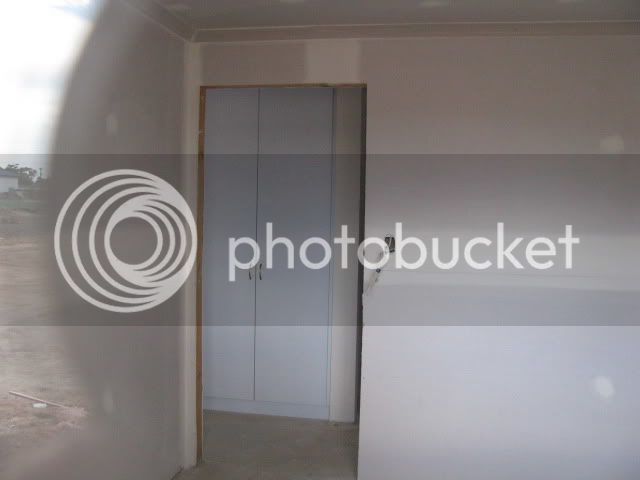
Looking through rear family room door.
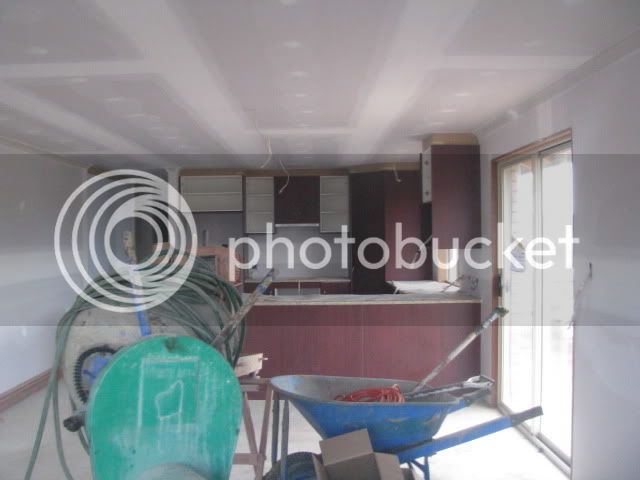
Looking through master bedroom window.
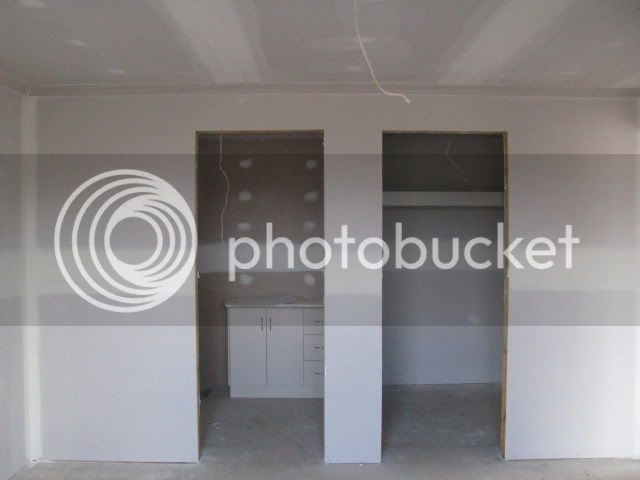
At the moment we are happy campers.
Best Regards
Bob
As long as it's discount bread and fresh fritz, (devon).
Lots of progress this week but the rep left the key at home so we couldn't get inside when we would really have liked to. :
The outside paving and stormwater drainage.


Looking through kitchen window.

Looking through Bed 2 window.

Looking through rear family room door.

Looking through master bedroom window.

At the moment we are happy campers.
Best Regards
Bob
Maryak
Well-Known Member
- Joined
- Sep 12, 2008
- Messages
- 4,990
- Reaction score
- 77
tel,
You got that right.
We managed to get inside, the skirtings and architraves are finished, the tiles for the wet areas and kitchen have been delivered.
Here's a few shots
The 2nd bedroom BIR.
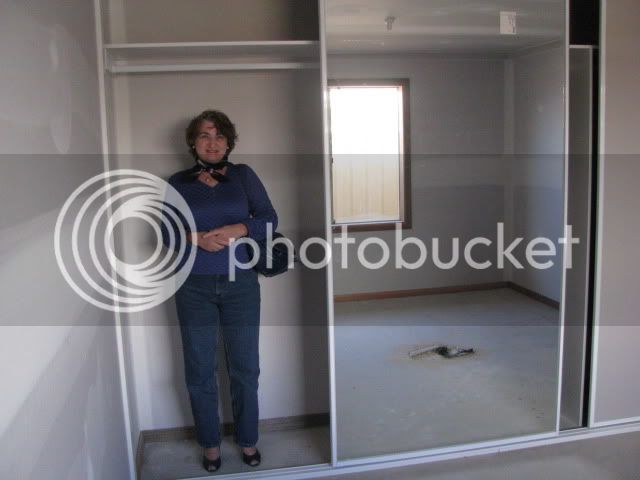
The kitchen
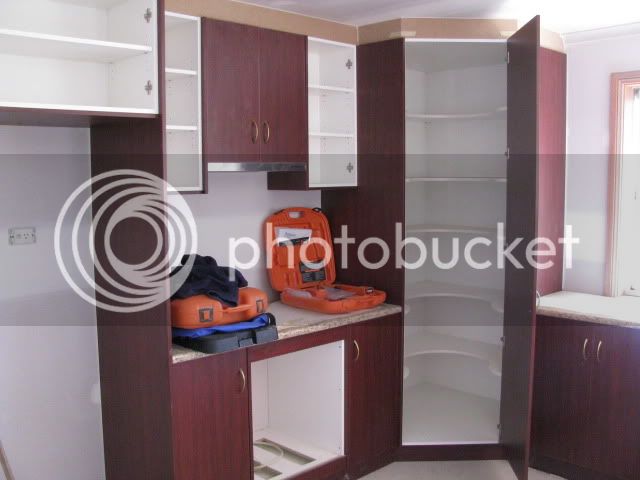
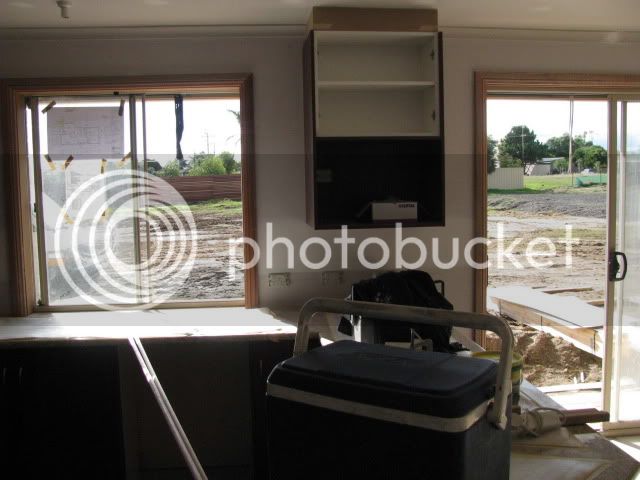
Hall linen press.
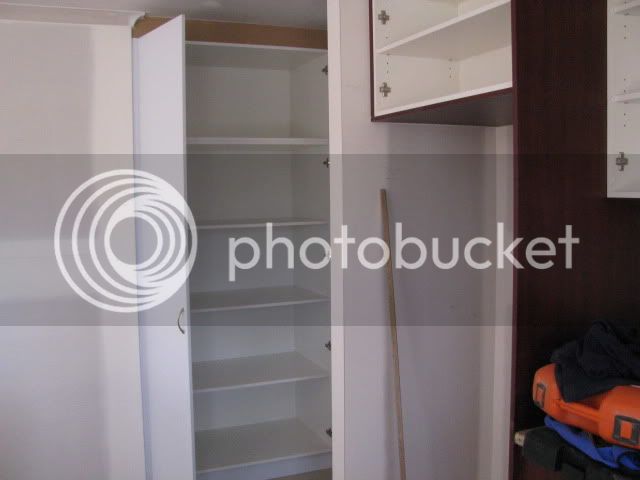
Laundry linen press.
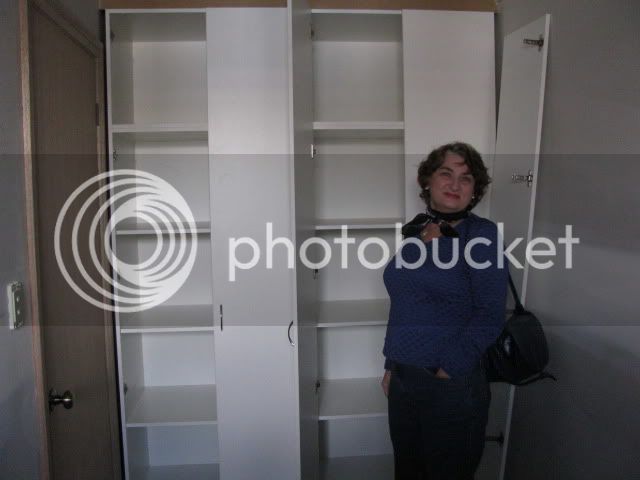
Surveying our domain.
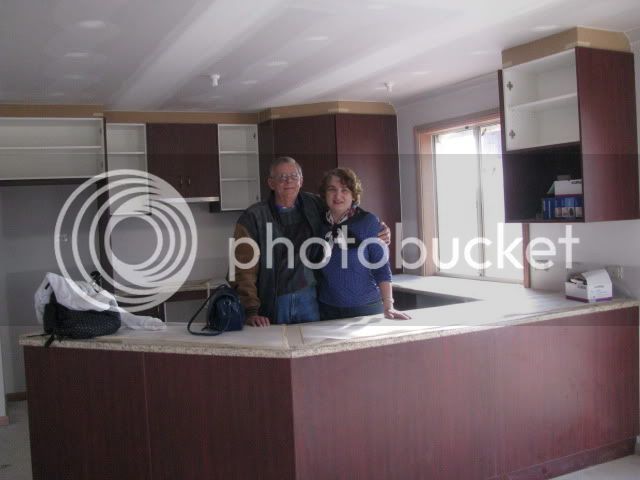
View down the street.
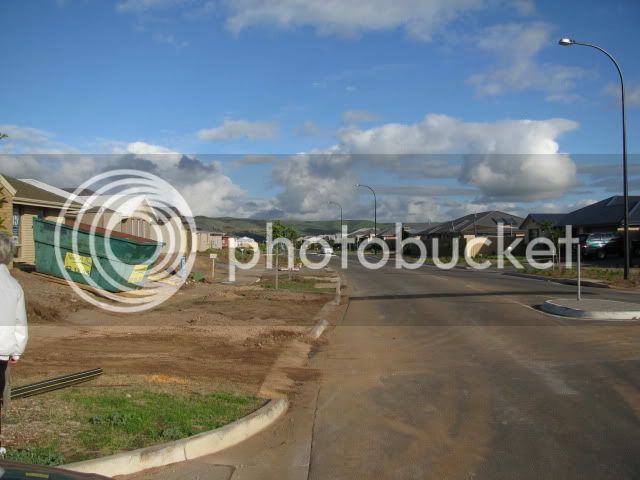
Stay tuned for next weeks progress.
Best Regards
Bob
You got that right.
We managed to get inside, the skirtings and architraves are finished, the tiles for the wet areas and kitchen have been delivered.
Here's a few shots
The 2nd bedroom BIR.

The kitchen


Hall linen press.

Laundry linen press.

Surveying our domain.

View down the street.

Stay tuned for next weeks progress.
Best Regards
Bob
Maryak
Well-Known Member
- Joined
- Sep 12, 2008
- Messages
- 4,990
- Reaction score
- 77
Hi All,
kvom sure was right when he said things would slow down. Last week progress zero, zilch, nil, nothing. This week a bath half installed and we got our first real look at the front of the house without a rubbish skip and toilet in the way.
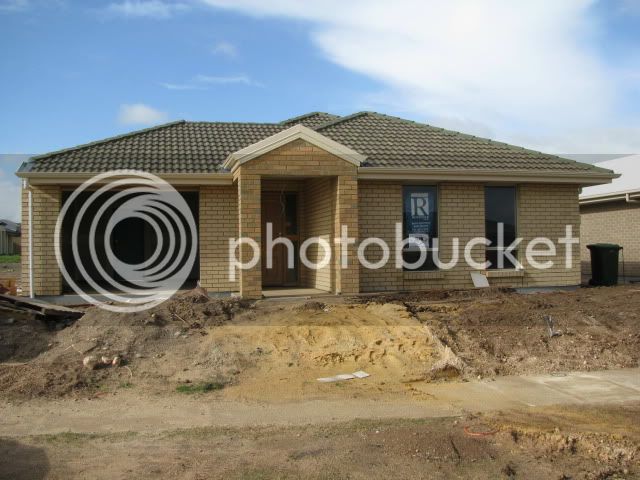
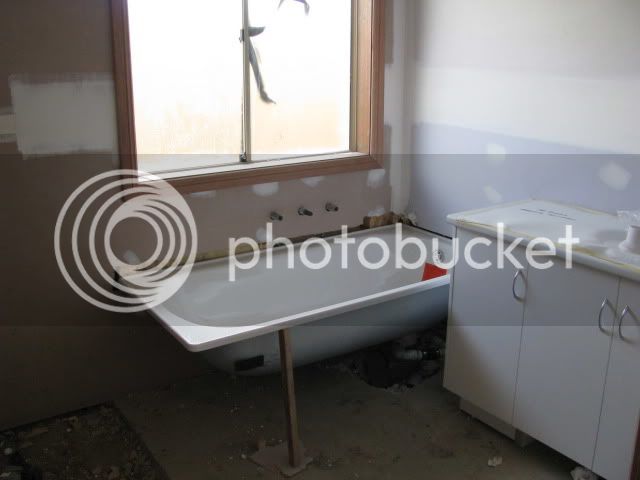
Ah well while they are not working, we are not paying so seems fair enough.
Best Regards
Bob
kvom sure was right when he said things would slow down. Last week progress zero, zilch, nil, nothing. This week a bath half installed and we got our first real look at the front of the house without a rubbish skip and toilet in the way.


Ah well while they are not working, we are not paying so seems fair enough.
Best Regards
Bob
- Joined
- Jul 16, 2007
- Messages
- 3,072
- Reaction score
- 1,212
Hi Bob, many years ago I plumbed for a living and I've never seen a tub installed quite like that. Most tubs had skirts which supported the outside edge. I assume they will be building a framework around it but it seems like it would have been better to do that first to get everything level. Another thing that wouldn't fly where I live (nothern Ohio, cold snowy winters) is the pipework coming in from an outside wall. On a winter day the pipes could very well freeze. My wife and I had a new house built almost 8 years ago now and after all the work, confusion and moving we are enjoying very much. I'm sure you and the wife will do the same. It's nice to have a photo documentation of all the work.
gbritnell
gbritnell
- Joined
- Jun 4, 2008
- Messages
- 3,294
- Reaction score
- 636
I agree that the plumbing looks strange, but since we can't see the entire space perhaps they had to make some compromises.
I do like the kitchen cabinets; looks like a very convenient setup.
I do like the kitchen cabinets; looks like a very convenient setup.
Maryak
Well-Known Member
- Joined
- Sep 12, 2008
- Messages
- 4,990
- Reaction score
- 77
George and kvom,
The pipes on the wall are for hot and cold plus a hand held shower for use in the bath. The bathe surround will be tiled and I can only assume some framework will be required to support the bath and the tiles. One thing that is not a problem here is the pipes freezing.
Galina and I are very pleased with the kitchen so we are glad you find it convenient. A small boast, it's my design and whilst it looked OK on paper, I can't tell you how relieved I was at Galina's reaction when she saw it in the flesh.
Thanks for following along. My hit and miss is more miss as we are getting closer. Last week was a short week and a lot of time was spent interviewing Realtors to determine who we will have sell our unit.
Best Regards
Bob
The pipes on the wall are for hot and cold plus a hand held shower for use in the bath. The bathe surround will be tiled and I can only assume some framework will be required to support the bath and the tiles. One thing that is not a problem here is the pipes freezing.
Galina and I are very pleased with the kitchen so we are glad you find it convenient. A small boast, it's my design and whilst it looked OK on paper, I can't tell you how relieved I was at Galina's reaction when she saw it in the flesh.
Thanks for following along. My hit and miss is more miss as we are getting closer. Last week was a short week and a lot of time was spent interviewing Realtors to determine who we will have sell our unit.
Best Regards
Bob















