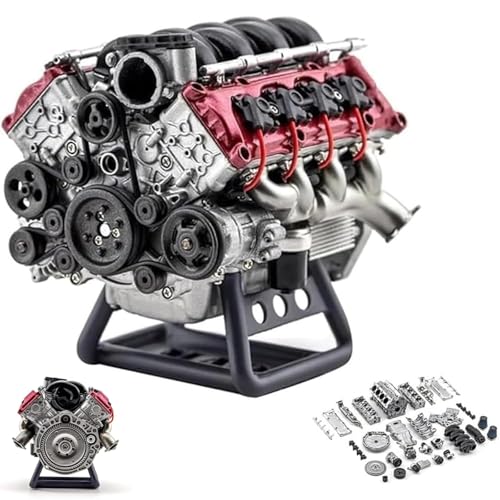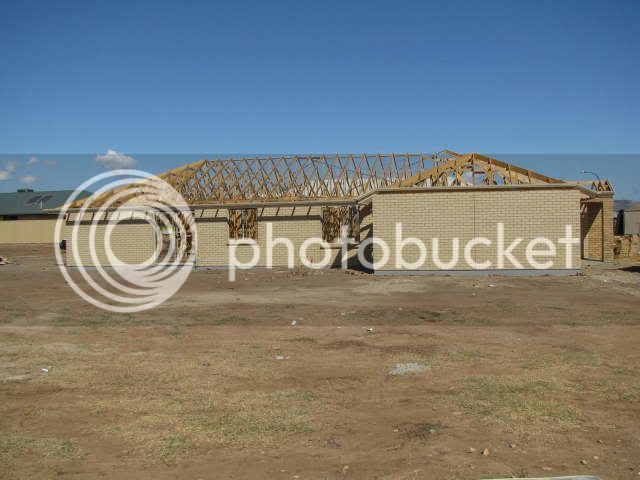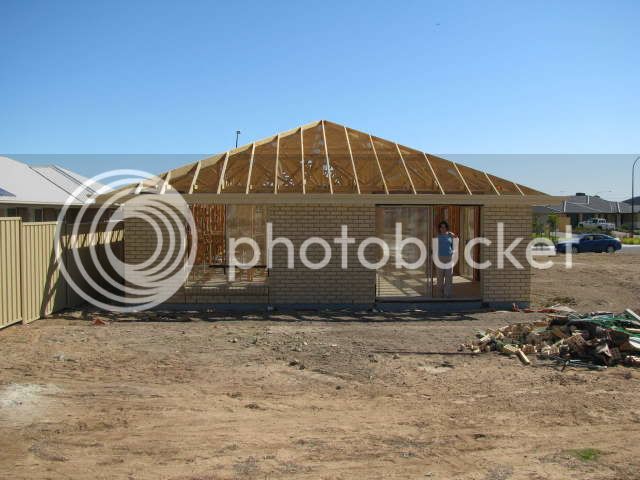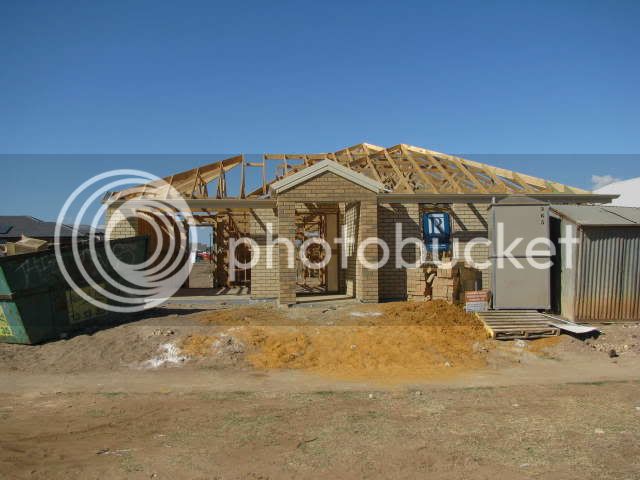You are using an out of date browser. It may not display this or other websites correctly.
You should upgrade or use an alternative browser.
You should upgrade or use an alternative browser.
Mrs Maryak's Mansion
- Thread starter Maryak
- Start date

Help Support Home Model Engine Machinist Forum:
This site may earn a commission from merchant affiliate
links, including eBay, Amazon, and others.
- Joined
- Jun 4, 2008
- Messages
- 3,294
- Reaction score
- 636
In the US we say that when the exterior sheathing is on the house is "dried in". Then it looks like a house, and you think it's close to being finished.
Wrong!
When our house was being built it took 1.5 months to be dried in and 6.5 months to be ready to move in.
Wrong!
When our house was being built it took 1.5 months to be dried in and 6.5 months to be ready to move in.
K
Kermit
Guest
If the building codes there require conduit for all of your electric power runs through the walls, have the installers put a pull cord with each and every run of wire.
You may never need them but if you DO need to add a circuit or want to change a light switch to a larger control panel, they will be blessings of convience.
Wonderful home you are building Maryak. Feel free to ignore my advice, I give it way to often and seldom consider what implications might be.
Kermit
You may never need them but if you DO need to add a circuit or want to change a light switch to a larger control panel, they will be blessings of convience.
Wonderful home you are building Maryak. Feel free to ignore my advice, I give it way to often and seldom consider what implications might be.
Kermit
Metal Mickey
Well-Known Member
- Joined
- Jul 5, 2008
- Messages
- 612
- Reaction score
- 6
Kermit said:If the building codes there require conduit for all of your electric power runs through the walls, have the installers put a pull cord with each and every run of wire.
You may never need them but if you DO need to add a circuit or want to change a light switch to a larger control panel, they will be blessings of convience.
Wonderful home you are building Maryak. Feel free to ignore my advice, I give it way to often and seldom consider what implications might be.
Kermit
Such a simple thing but I wish I had that done on my bungalow! Very good idea Kermit.
Bob, when ever I built extensions the budget or the main blockwork and roof always comes in ubder what I thought leaving lots for fitting out. ALL my extensions then over run on the fitting stage. It just swallows money. It seems the build stage give a view of completetion....but its always longer fitting out!!!! ALways.
- Joined
- Jun 4, 2008
- Messages
- 3,294
- Reaction score
- 636
My shop addition was stick-built, like this. Conduit was not required. However, all of the shop wiring in the walls is oversized for the intended purpose; so normal outlets are 12ga rather than 14. All of the 110V circuits both up and down are GFCI protected.
Given the building type I would guess that most circuits will be (or could be) run overhead and then down the walls to the outlets.
Given the building type I would guess that most circuits will be (or could be) run overhead and then down the walls to the outlets.
Maryak
Well-Known Member
- Joined
- Sep 12, 2008
- Messages
- 4,990
- Reaction score
- 77
Thanks everyone for your comments support and advise. :bow: :bow:
MM, We have a fixed price contract for the whole job including joinery, kitchen furniture, tiling of wet areas, perimeter paving and driveway construction. "ALL" I have to do is organise the fencing on the other 2 sides and lay a floating floor over the concrete in the living areas. (We won't speak about gardens and light fittings and curtain rods etc.etc.etc.) ;D
We put a lot of effort into our electrical layout and we are pretty happy about it. Still we've probably forgotten something so I will speak to the sparky about pull cords where conduit is used. Thanks Kermit.
kvom, Yep everything from now on is in the roof or inside the walls. Gas, Water and Electricity.
Attached is a schematic of our electrics.
Best Regards
Bob
View attachment NHElectrical.pdf
MM, We have a fixed price contract for the whole job including joinery, kitchen furniture, tiling of wet areas, perimeter paving and driveway construction. "ALL" I have to do is organise the fencing on the other 2 sides and lay a floating floor over the concrete in the living areas. (We won't speak about gardens and light fittings and curtain rods etc.etc.etc.) ;D
We put a lot of effort into our electrical layout and we are pretty happy about it. Still we've probably forgotten something so I will speak to the sparky about pull cords where conduit is used. Thanks Kermit.
kvom, Yep everything from now on is in the roof or inside the walls. Gas, Water and Electricity.
Attached is a schematic of our electrics.
Best Regards
Bob
View attachment NHElectrical.pdf

$171.00
$190.00
Genmitsu CNC 3018-PRO Router Kit GRBL Control 3 Axis Plastic Acrylic PCB PVC Wood Carving Milling Engraving Machine, XYZ Working Area 300x180x45mm
SainSmart Official

$104.99
Sunnytech Hot Air Stirling Engine Motor Steam Heat Education Model Toy Kit M16-CF
stirlingtechonline

$26.89
$34.99
Peachtree Woodworking Supply Bowl Sander Tool Kit w/Dual Bearing Head & Hardwood Handle, 42 Pieces Wood Sander Set, 2 Hook & Loop Sanding Disc Sandpaper Assortment, 1/4 Mandrel Bowl Sander
Peachtree Woodworking Supply Inc

$599.00
$649.00
FoxAlien Masuter Pro CNC Router Machine, Upgraded 3-Axis Engraving All-Metal Milling Machine for Wood Acrylic MDF Nylon Carving Cutting
FoxAlien Official

$99.99
AHS Outdoor Wood Boiler Yearly Maintenance Kit with Water Treatment - ProTech 300 & Test Kit
Alternative Heating & Supplies

$40.02
$49.99
Becker CAD 12 3D - professional CAD software for 2D + 3D design and modelling - for 3 PCs - 100% compatible with AutoCAD
momox Shop
![DreamPlan Home Design and Landscaping Software Free for Windows [PC Download]](https://m.media-amazon.com/images/I/51kvZH2dVLL._SL500_.jpg)
$0.00
DreamPlan Home Design and Landscaping Software Free for Windows [PC Download]
Amazon.com Services LLC
- Joined
- Jun 4, 2008
- Messages
- 3,294
- Reaction score
- 636
A couple of comments on the electric layout:
1) The switches for the garage overhead light seem out of place. I would want one switch on the inside of the hall so it could be switched on before you go out into the garage at night. Having a switch on the door relief seems un-useful.
2) It looks as if the two side entrance lights as well as the laundry fixture are one the same circuit, which seems odd.
1) The switches for the garage overhead light seem out of place. I would want one switch on the inside of the hall so it could be switched on before you go out into the garage at night. Having a switch on the door relief seems un-useful.
2) It looks as if the two side entrance lights as well as the laundry fixture are one the same circuit, which seems odd.
Wooden frame and walls on the inside and bricks on the outside? Strange way to build a house.
Here in Portugal they make a steel reinforced concrete foundation and structure, erect a double brick wall with some high density polystyrene insulation in between, cut passages for plumbing and electric conduit and stuff, plaster with cement on the inside and outside, on the inside they also use bricks for the walls. Only recently do they use a metal frame with drywall to build the inside divisions but seldom. Mostly used for ceilings. As far as the roof is concerned, a concrete slab made out of some pre-fabricated concrete beams separated by some 40 cm gaps filled up with some special shaped bricks than covered with a steel mesh before they pour some more concrete and finally the roof tiles. The windows are usually made from aluminium frames with double pane glass.
It takes ages to build a house here. Nice to see the progress in your house. Thm:
Here in Portugal they make a steel reinforced concrete foundation and structure, erect a double brick wall with some high density polystyrene insulation in between, cut passages for plumbing and electric conduit and stuff, plaster with cement on the inside and outside, on the inside they also use bricks for the walls. Only recently do they use a metal frame with drywall to build the inside divisions but seldom. Mostly used for ceilings. As far as the roof is concerned, a concrete slab made out of some pre-fabricated concrete beams separated by some 40 cm gaps filled up with some special shaped bricks than covered with a steel mesh before they pour some more concrete and finally the roof tiles. The windows are usually made from aluminium frames with double pane glass.
It takes ages to build a house here. Nice to see the progress in your house. Thm:
Maryak
Well-Known Member
- Joined
- Sep 12, 2008
- Messages
- 4,990
- Reaction score
- 77
Noitoen said:Here in Portugal they make a steel reinforced concrete foundation and structure, erect a double brick wall with some high density polystyrene insulation in between, cut passages for plumbing and electric conduit and stuff, plaster with cement on the inside and outside, on the inside they also use bricks for the walls.
Noitoen,
That method is called double brick or solid brick. In South Aust there are 2 problems, first this is an earthquake prone area and second the soil is not stable. Double brick houses lack the flexibility to cope with this environment and suffer severe cracking and breakage.
Best Regards
Bob
- Joined
- Jun 4, 2008
- Messages
- 3,294
- Reaction score
- 636
My house and 99% of those in this area are built this way. Wooden framing, plywood sheathing, a vapor barrier, and then either brick, siding, or stucco exterior walls.Wooden frame and walls on the inside and bricks on the outside? Strange way to build a house.
My mother's house in S. Florida is concrete block walls with stucco on either side. For the most part exterior brick is forbidden since hurricane winds can strip brick and turn them into flying shrapnel.
Goes to show that construction techniques vary according to the location's requirements.
tel
Well-Known Member
- Joined
- Feb 8, 2008
- Messages
- 3,293
- Reaction score
- 45
Noitoen said:Wooden frame and walls on the inside and bricks on the outside? Strange way to build a house.
The system is called 'brick veneer' - most, if not all brick houses in Aus are done this way nowadays, and have been for many years.
Majorstrain
Well-Known Member
- Joined
- Dec 24, 2008
- Messages
- 304
- Reaction score
- 4
Maryak said:We put a lot of effort into our electrical layout and we are pretty happy about it.
As an ex-sparky, I would agree, Well done, looks good.
Even if you don't have a draw wires installed, the existing cable can be used as a draw wire by attaching a new pull wire at the switch or GPO (PP) then pulling the existing cable up. With the new cable attached as well as the old, the pull wire is withdrawn down again.
Might help if you want to extend the 2-way switching in entry to the hall at a later date.
This next tips doesn't really apply to you Bob, but it may help someone in the future.
When planing power point locations on interior walls, If the budget is a bit tight and you have locations where you may want a power point (GPO) on both sides of the wall. Just put a GPO on one side of the wall, it is easy for a sparky to install the other GPO back to back later when you have the money. All he'll need is 8 inches of wire and the new GPO.
If you can only afford one GPO in a bed room, entertainment room or alike, put it on an interior wall. It is nearly always possible to drop a new wire down an exterior cavity wall later when you have the money.
Hope this helps someone.
Here in West Oz, there is very little clay (They don't call us Sandgropers for nothing) and no earthquake zones that I know of. The majority of houses are all brick with double brick exterior cavity walls. Basements are also not standard.
Cheers
Phil
Bernd
Well-Known Member
Nice house Maryak. I've got a brick veneered house also, But mine has a 2300sq ft. poured basememnt shop, the walls are 3/8OB with styrofoam insulation. Pics below.



Finishing it off myself. Almost have all the brick veneer done. Still have lot's of interior work to do yet though.
Bernd



Finishing it off myself. Almost have all the brick veneer done. Still have lot's of interior work to do yet though.
Bernd
Metal Mickey
Well-Known Member
- Joined
- Jul 5, 2008
- Messages
- 612
- Reaction score
- 6
Hello Bob, hope you are not in too much discomfort. Keep smiling....
Maryak
Well-Known Member
- Joined
- Sep 12, 2008
- Messages
- 4,990
- Reaction score
- 77
MM,
Thanks for the commiserations, yesterday was my first day for a month without pain - almoooooost made me want to take up weight lifting ??? ??? : :
:
Not much to report in the way of progress this week.
The interior plumbing is complete as is the interior wiring.
We managed to buy all the bits for the floating floor and saved around 1/3 of the cost. Of course this has now translated into a change of colours for curtains etc. but we, (SWMDBO), are having new ones anyway.
Galina and our good friend Anna doing colour things with a floor plank and a house.
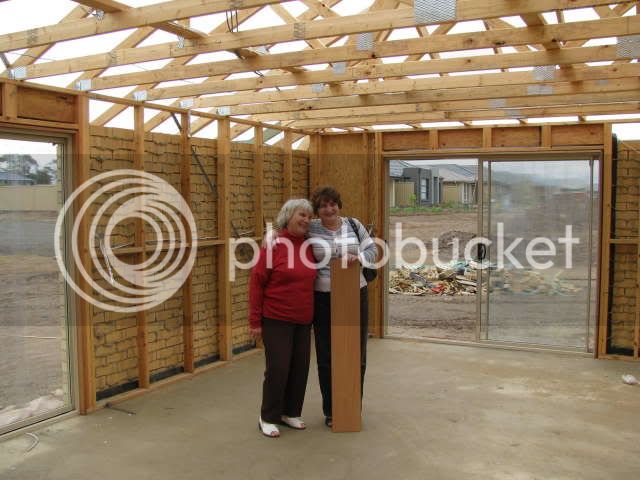
Our roof tiles arrived as we were playing around and so next week should see a roof in place. (I HOPE)
Best Regards
Bob
Thanks for the commiserations, yesterday was my first day for a month without pain - almoooooost made me want to take up weight lifting ??? ??? :
Not much to report in the way of progress this week.
The interior plumbing is complete as is the interior wiring.
We managed to buy all the bits for the floating floor and saved around 1/3 of the cost. Of course this has now translated into a change of colours for curtains etc. but we, (SWMDBO), are having new ones anyway.
Galina and our good friend Anna doing colour things with a floor plank and a house.

Our roof tiles arrived as we were playing around and so next week should see a roof in place. (I HOPE)
Best Regards
Bob
Tin Falcon
Well-Known Member
- Joined
- Jul 9, 2007
- Messages
- 7,207
- Reaction score
- 789
Bob:
What holds the brick wall to the framing? I am quickly learning building methods vary from place to place. What I have seen here east coast USA is on brick veneer the framing is done vsb nailed to it a vapor barrier applied then metal straps nailed to the ply every foot or so ,the the strap is embedded in the mortar.
Tin
What holds the brick wall to the framing? I am quickly learning building methods vary from place to place. What I have seen here east coast USA is on brick veneer the framing is done vsb nailed to it a vapor barrier applied then metal straps nailed to the ply every foot or so ,the the strap is embedded in the mortar.
Tin
















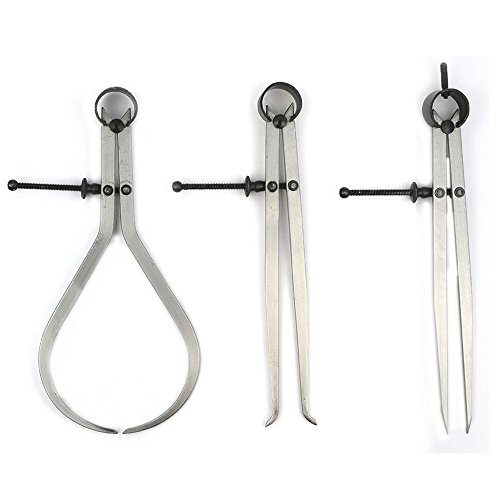






















![Learning AutoCAD Civil 3D 2014 [Online Code]](https://m.media-amazon.com/images/I/51F3yi9fokL._SL500_.jpg)






