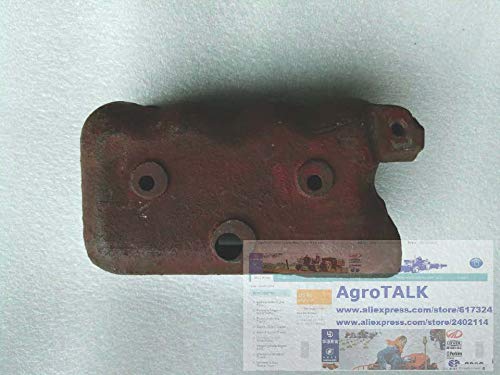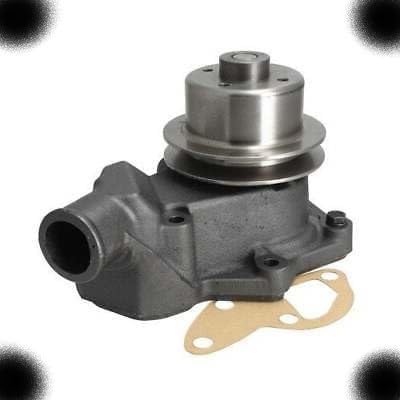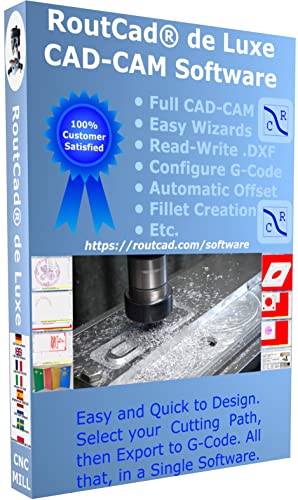Please don't take this the wrong way, but I'm actually surprised you have not had an issue yet. Its a bad habit & you are basically short changing yourself of a powerful SW feature by not fully defining a sketch before proceeding to the next part feature. By that I mean dimensioning lines, arcs, angles etc. & specifying their relationships, vertical, horizontal, perpendicular whatever. Think about a simple example. You quickly draw a line from left to right, the mouse is a bit skittish today, looks about right on the screen, but its actually 1.234 deg (not zero). You are used to seeing undefined blue lines, not defined black lines so you carry on. This sketch becomes the outline of an extrusion. SW still does not complain, it just does the best it can. But that error (which it is) is imbedded in your parametric part tree 20, 50, 100... subsequent features deep depending on the part complexity. Then the part becomes part of an assembly & you want to mate this supposedly 'good' edge to another part surface edge. Guess what, now the entire assembly is out of whack. Now maybe holes do line up & the lid does not sit square to the box... that kind of thing. ie. cascading issues that root back to that single oversight.
But OTOH if you take the time to ensure each drawing is completely defined, which SW tells you as the lines turn black, you eliminate escalating issues right at the source, the sketch. Debugging faulty geometry of solids that don't close or wont fillet or any number of issues is almost always related to this. No its not strictly required & there are many ways to skin the cat. But fully defining is considered good practice unless there is an otherwise good reason for omitting it, usually temporarily But that's another topic.
It also forces you to think through a sketch, what is called design intent. Its not a flakey concept. You may have a legitimate reason to dimension A,B,C & let SW calculate D to become fully defined. In a different part it may make sense to define A,B,D & have SW calculate C. You are in the drivers seat. But again, leaving them all undefined is basically leaving your design flapping in the wind so to speak.
Yes, I hear what you are saying, and when I tell people I have never dimensioned or constrained anything in any 3D model I have ever made, they are aghast with horror.
I guess ignorance is bliss, because I don't dimension, and I don't constrain, ever, and I have never had problems.
Granted I may be doing odd sort of stuff with 3D modeling.
I basically look at photos of old engines, and work from photos to develop one sketch and one part at a time, for a unique engine design.
My parts always mate correctly, and my assembly simulations run perfectly.
For a somewhat more othodox design (such as a commercial project design), I can see where one may want to be a bit more cautious.
If one has been taught that you must use constraints and dimensions always, and one has never tried anything else, then it may be ignorance of what one really needs or does not need when modeling an engine that is the driving force.
I have seen professional CAD guys doing dumb stuff because "That is what they taught us".
Some folks get their mind in a box, and can't see out of it (the old adage "you can't teach an old dog new tricks").
I am self-taught in both 2D CAD and 3D modeling.
I don't use paperspace in Autocad, and I get far better use and efficiency by not using paperspace in 2D CAD.
The veteran 2D autocad users are also aghast that I don't use paperspace, but I have a much better method (XCLIP).
For airport work, where the drawings are very long (like a runway that is a mile long), sometimes I have to resort to paperspace, but that is the only exception where I found paperspace to be more efficient than XCLIP.
And I put all of my 2D work drawings in a single file (per project), so when I open a project file, I see every drawing on the screen.
I have had up to 100 drawings in a single file in AutoCad 2D, and this is normal for me, and highly efficient, since I can copy/cut/paste across multiple sheets, and always have an overview of the entire project, with instant access to every sheet.
Most people are horrified at the thought of having 100 drawings in one drawing file, but I do what is efficient, not what is generally accepted by others. Efficiency is money, and I can show you the money.
So perhaps a hobby person could try 3D modeling while completely ignoring constraints and dimensions, and if that is not creating any problems, maybe you don't need to be spending time on those.
I am an extremely meticulous CAD and 3D person, and so perhaps constraints and dimensions would force a less meticulous person to avoid problems.
I can categorically say that dimensions and constraints are totally unnecessary in a complex 3D engine model, at least for the engines I have modeled. I have modeled some complex engines.
.








![MeshMagic 3D Free 3D Modeling Software [Download]](https://m.media-amazon.com/images/I/B1U+p8ewjGS._SL500_.png)





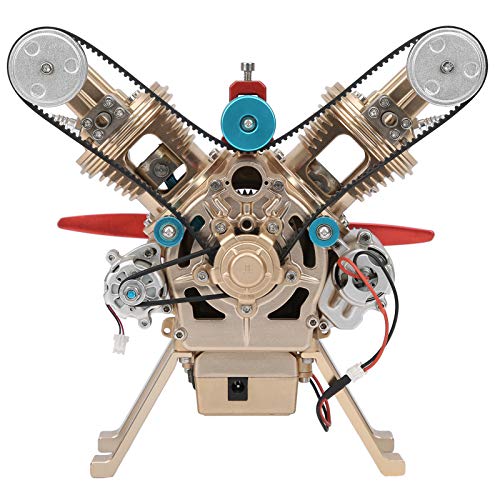


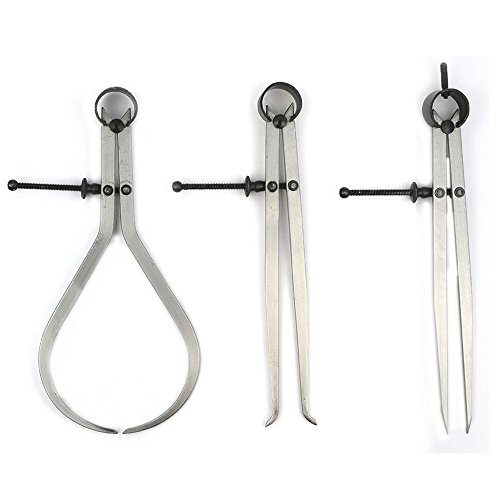



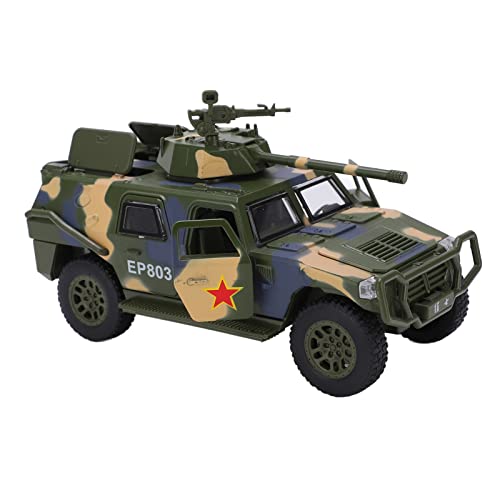










![DreamPlan Home Design and Landscaping Software Free for Windows [PC Download]](https://m.media-amazon.com/images/I/51kvZH2dVLL._SL500_.jpg)



