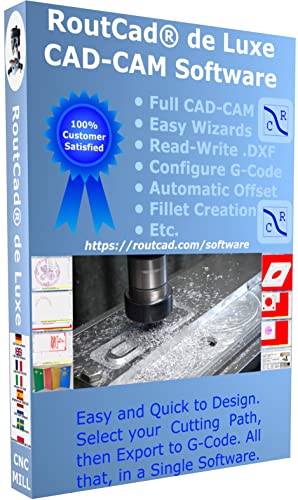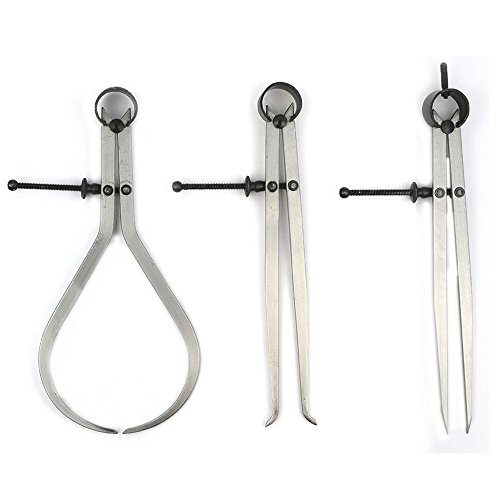Been some interesting comments here. There's a theme along the lines of "it's just about pretty pictures - gimme drawings!", another says "how do I move from 2D to 3D?", another is "it's all too complicated!" Sitting in the background is a complaint that Youtube tutorials and similar are great if you have an idea of how and what you want to do already and need a bit of detail, but are less useful for a novice who needs to be led a bit more slowly along the learning route.
This "just making models" point is interesting. Maybe the issue is with the word "model" - equates to "toy" for some people? I have a simpler view of 3D CAD (where the D is for design, not drawing). I use F360 to build my first prototype. Costs me zero in materials, just some of my time. That "model" on screen is the nearest I can get to something I can pick up, turn round, look at from near or far and from any angle. OK, if I'm drawing the frame for a loco it is, to all intents and purposes, a 2D object that just happens to have a bit of thickness. Don't really need a 3D model to show me that. But what about a cylinder casting? Or some of the frame stretchers in my current model that are fabricated from multiple pieces? Each piece is flat plate but the finished item is definitely 3D. And if I've already modeled the frames, I can assemble them all on screen to see how they fit. When I come to produce drawings, I not only have automatically created 3-view engineering drawings to take into the workshop but also a little isometric drawing in the corner to see at a glance how the bits go together.
When it comes to moving from using 2D to 3D CAD, I'm not sure that the best advice isn't to start by forgetting all you were taught about producing engineering drawings in 2D! I know that that's a bit contentious, but it's because what look superficially like 2D "drawings" that are used en route to building a 3D model are not drawings at all. That's why F360 calls them sketches. They represent "design intent" - not itty-bitty detail that is highly relevant when you come to make it but which is not at all relevant at the design stage. One of my simple recommendations to beginners - don't even try to use snaps and similar to place lines, circles and points on the drawing. That is 2D CAD thinking. Select, say, the rectangle tool, roughly drag out a rectangular box somewhere near where you are going to want it, and then add the constraints that define exactly what and where you want it and the software will move it about on screen to match. The design intent is not that the bottom LH corner is at (X,Y), for example - it's that it is aligned with some other point on the drawing and the actual coordinates really, really, don't matter. So use the coincident constraint tool to lock the rectangle's corner to the point in the sketch where it should align. "Yeah, but... It's the same thing!" Oh no it isn't! Let's say that this new rectangle is now locked to a point that might move as a result of some design or dimension change downstream. If you had located the rectangle by coordinates, move the reference point and you now need to separately move the rectangle and do any knock-on changes. Lock the rectangle corner to the reference point, move the reference point, and the rectangle moves without any further effort. As does anything else locked via (coincident, parallel, concentric, etc) constraints. Perhaps your design intent is, say, to create a square 70mm on each side. Don't draw a rectangle with both sides set to 70mm. Draw a rectangle with one side set to 70mm, and then set the second side using the "equal" constraint. Then, if your design changes and you want to make it a 60mm square, you only change one dimension, your design intent remains intact, and you have reduced the likelihood of missing out all the other knock-on changes. F360 lets you go back and change history because you can make that kind of change to earlier details even when the rest of the design is much more developed and the effects will just roll through and show on screen. I used to use TurboCAD for 2D and 9 times out of 10 I would redraw something because making a change when I needed to alter an earlier dimension was just so difficult.
There's a bunch of other things mentioned, like how to import DXF to a sketch, and "where's the way in to the drawings module?" Not to mention all the CAM stuff (and I use CNC for anything I can in preference to manual machining, so that bit's important to me). Once you've got the basics under your belt, those things are suitable for online tutorials, or (as someone pointed out) Google searching. Frankly, I find using the official Autodesk documentation very difficult and if I want to know how to do something, I go to Google. Which often takes me to the right place in the Autodesk docs much faster than via the Autodesk site!
I think that it's really important to get off on the right foot and use the tools the way they are intended to be used because without that, you are likely to find yourself going up blind alleys as your models become more complex, and you will miss out on a lot of the power of the software.





![MeshMagic 3D Free 3D Modeling Software [Download]](https://m.media-amazon.com/images/I/B1U+p8ewjGS._SL500_.png)




![DreamPlan Home Design and Landscaping Software Free for Windows [PC Download]](https://m.media-amazon.com/images/I/51kvZH2dVLL._SL500_.jpg)




















































