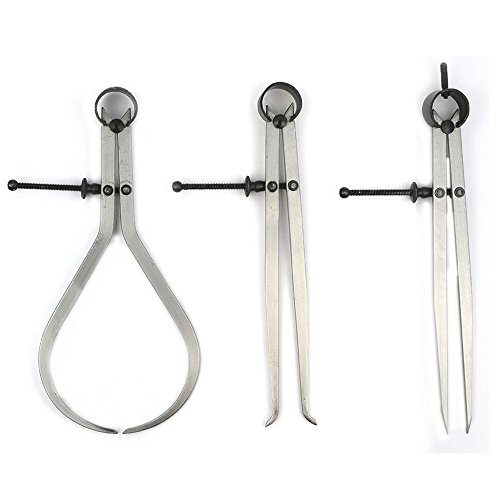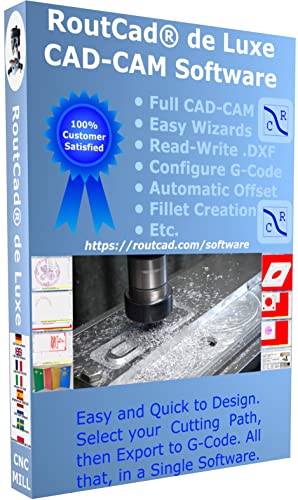I'll try to expand on terminology used in SW.
Typically a dimension is entered by 1) clicking on the required entities and 2) defining a numerical value (and underlying that is the units). So I can click on a line & select 1.25. If current units are inches, it is now exactly 1.25 inches. (Side note, if I type 30mm in the dialog box, SW does the conversion calculation on the fly & display shows 1.1811" because we are working in inches. Alternately I can select the 2 line end points on a line & do the same thing. Other geometry works the same way, radius, diameter, inscribed circle of a polygon, nodes of a spline.
Next, lets say I start drawing a sketch & insert a line segment like above. I click-click 2 points. The left parameter panel says is just so happens to be 1.2345" long. But the line color is blue which corresponds to as of yet undefined. Now if I 'dimension' it to 1.000" the properties panel dutifully reflects this change & updates to 1.000". Which is exactly how this process is supposed to work. The initial sketch (blue) is essentially freehand. Get the profile roughed in, then go back & (ideally) fully dimension it. Element by element they turn from blue to black meaning fully defined. This goes a long ways to preventing problems down the line.
Everything I've said thus far has to do with dimensions, or dimensional constraints - as opposed to geometric constraints which means for example make this line perpendicular that line, this circle tangent to that point, these 3 lines equal length, those 2 lines colinear... As mentioned you can have permutations of fully/non constrained dimensions & fully/non relationships. But ideally its considered best practice to have fully defined 'both'.
But backing up to the example, what's going on? SW is actually making an intelligent guess when you first sketch. That's why they use the word sketch which infers somewhat loose outlining, step-1. It knows the rough line was 1.2345" long because underlying this process is the Part model template you have pre-selected or allowed it to default to before beginning a new part. That template specifies a whole host of custom initialization parameters which is another topic. So probably we have an IPS (inch/pound/second) template chosen as opposed to MGS (millimeter/gram/second from memory). For example I could have chosen a different template for designing a pipeline where default length was km (kilometer) & SW would have guessed the line was 1.234 km long.
So to recap, the template dictates the underlying units & initial screen scale if you want to think of it like that. When you start making elements, they really do have a physical dimension associated with them as evidenced in the properties panel. But if you 'define' the dimension which shows as the classic arrows or callout of the sketch, the properties reflect that change. They are one of the same. Similarly if I overtype 2.00" in the property panel, the displayed dimension will update from that accordingly. But panel & dimension serve slightly different purposes which is probably a source of confusion in these discussions.
Now if you leave the dimension as the undefined initial guess (blue) SW will try to extrude or cut or do whatever feature is being called upon. If the geometry is compliant, it will succeed. The reason why it works most times is because it uses the 'rough guess value' in the absence of a defined value. The whole idea of modelling is you can go back & alter that dimension & everything downstream updates correctly.
So what
@GreenTwin is doing is circumventing SW sketch process & importing essentially the same thing from a different 2D modeler. So if he defined 1.000" in ACAD, SW respected that & made the line 1.000" long as evidenced by the properties panel. I'm actually interested to know if he selected an edge & dimensioned inside SW would the dimension show (light grey) 1.000"? Light grey is SW way of saying a byproduct dimension which comes as a result of other defining dimensions. For example measuring the diagonal of a rectangle as an FYI is grey vs the sides are defined dimensions & therefore black. Now if
@GreenTwin left the dimensions undefined and/or the geometric relations undefined, SW would respect that no different than leaving it dangling if sketched entirely within SW.
There may also be SW nuances of this importation method that still leave a sketch blue / undefined. If he fully defined a 1.000 x 1.000 square & geometric perpendicular references in ACAD & imported it, SW is picky of where entities are relative to its global space (important for reasons I'll leave for now). The square may also be blue until you make a corner coincident to XYZ reference 0,0,0 datum. It would then turn from blue or partial blue to fully black. The exact same thing would happen if drawn entirely within SW.
BTW I have never heard anyone saying the importation method wont work, or the model blows up. Obviously it works.. for now at this level. There are analogous examples of other types of importations which are not native to SW, mesh files as I mentioned. But it is considered 'best practice' to work within the SW sketch/feature cycle.


















![DreamPlan Home Design and Landscaping Software Free for Windows [PC Download]](https://m.media-amazon.com/images/I/51kvZH2dVLL._SL500_.jpg)



















![MeshMagic 3D Free 3D Modeling Software [Download]](https://m.media-amazon.com/images/I/B1U+p8ewjGS._SL500_.png)


























