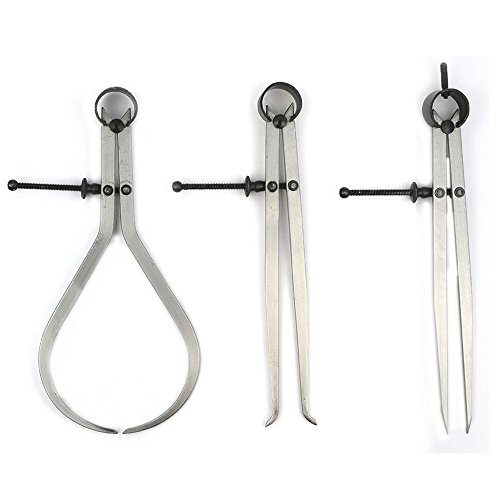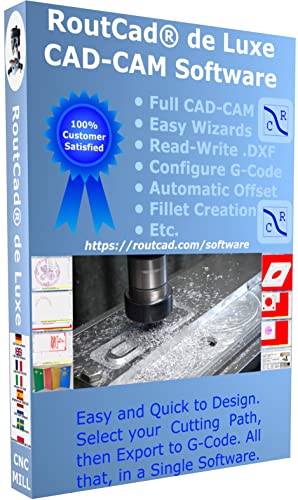Bazzer-
I am sure it is as puzzling for others as it is for me that I don't dimensions sketches.
And I have never even been aware that I was suppose to be fully defining sketches.
I honestly don't even know how to fully define a sketch.
I don't know what it means to fully define a sketch; or what the implications of it are, other than the bits and pieces I have read in this thread about how this "could" cause trouble. It has never caused any problems for me that I am aware of.
Jason makes a good point that some things in a SW sketch may fully defined automatically, it even if one is not aware of how that is occurring.
And as Jason also says, the dimensions of a sketch are in the database, but I don't go an extra step and repeat those with graphical dimensions that are visible on the screen, since if the dimensions are defined in the database already, why repeat that data with extra steps? Seems like a lot of duplicate work.
I would go back and study it all again, but don't have time to do that at the moment.
Perhaps it would be good practice to force a sketch to be fully defined and dimensioned, but my arguement would be that if there was really a serious problem with the sketch not being fully defined and dimensioned, then the program would not be able to use it to create the 3D part, or the 3D part would be unstable, neither of which is true for me.
10 years of 3D modeling without problems sort of speaks for itself.
As Jason mentioned, if you are doing a lot of manipulation of the sketches in the sketch editing part of the 3D program, it may pay to nail things down a bit more.
I do manipulate my sketches in SW sometimes, and I still don't have a lot of problems, but occasionally SW does do unexpected things due to relations that the program has automatically added to the lines.
But bottom line is importing sketches from another 2D program into Solidworks is a rather normal thing I think.
2D sketches are rather generic; there is really nothing special about them, and I would guess that just about any 2D sketch from any program could be imported into Solidworks and used successfully.
Makes me wonder if folks are just not aware that they can import 2D sketches into their sketch plane? or whether that feature is available in programs other than Solidworks?
Doing all of your sketching in the 3D program is like buying gasoline from Exxon, and saying that your car won't run on any other brand of gasoline.
Gasoline is gasoline for the most part.
We have a refinery in town, and so if you visit the refinery filling depot, where all the tanker trucks get filled, you will find almost every single brand of outlet in the whole region labeled on the trucks, ie: Shell, Exxon, Texaco, BP, Chevron, etc., etc.
They all fill up from the same tank at the same refinery, using the same gasoline.
The only difference is the small amount of additive that each manufacturer may add to each truckload at some place other than at the refinery.
Seems foolish not to use the most effective and efficient method to build 3D models, just because someone says you should only sketch in the 3D modeling program because that is what they do.
The 3D modeling program enables one to design the engine.
The 3D printer allows the patterns to be printed.
The foundry allows the engine parts to be cast.
While the 3D modeling program is important, it is enabling the things that follow, not vice-versa.
There is a lot more to making engine parts than the exact method that you use to create the 3D model.
Edit:
The method I use to import sketches from Autocad to Solidworks is quite simple.
1. Create a closed sketch in Autocad.
2. Select the entire sketch, and pick "COPY" from the pulldown menu.
3. Toggle to Solidworks, where you should be on a sketch plane, and from the EDIT menu, pick PASTE.
4. Move the sketch to the correct location.
5. Extrude your shape.
It is a very quick and effective method.
I wonder how many folks have ever tried it that are also using AutoCad or some similar 2D program?
.
I am sure it is as puzzling for others as it is for me that I don't dimensions sketches.
And I have never even been aware that I was suppose to be fully defining sketches.
I honestly don't even know how to fully define a sketch.
I don't know what it means to fully define a sketch; or what the implications of it are, other than the bits and pieces I have read in this thread about how this "could" cause trouble. It has never caused any problems for me that I am aware of.
Jason makes a good point that some things in a SW sketch may fully defined automatically, it even if one is not aware of how that is occurring.
And as Jason also says, the dimensions of a sketch are in the database, but I don't go an extra step and repeat those with graphical dimensions that are visible on the screen, since if the dimensions are defined in the database already, why repeat that data with extra steps? Seems like a lot of duplicate work.
I would go back and study it all again, but don't have time to do that at the moment.
Perhaps it would be good practice to force a sketch to be fully defined and dimensioned, but my arguement would be that if there was really a serious problem with the sketch not being fully defined and dimensioned, then the program would not be able to use it to create the 3D part, or the 3D part would be unstable, neither of which is true for me.
10 years of 3D modeling without problems sort of speaks for itself.
As Jason mentioned, if you are doing a lot of manipulation of the sketches in the sketch editing part of the 3D program, it may pay to nail things down a bit more.
I do manipulate my sketches in SW sometimes, and I still don't have a lot of problems, but occasionally SW does do unexpected things due to relations that the program has automatically added to the lines.
But bottom line is importing sketches from another 2D program into Solidworks is a rather normal thing I think.
2D sketches are rather generic; there is really nothing special about them, and I would guess that just about any 2D sketch from any program could be imported into Solidworks and used successfully.
Makes me wonder if folks are just not aware that they can import 2D sketches into their sketch plane? or whether that feature is available in programs other than Solidworks?
Doing all of your sketching in the 3D program is like buying gasoline from Exxon, and saying that your car won't run on any other brand of gasoline.
Gasoline is gasoline for the most part.
We have a refinery in town, and so if you visit the refinery filling depot, where all the tanker trucks get filled, you will find almost every single brand of outlet in the whole region labeled on the trucks, ie: Shell, Exxon, Texaco, BP, Chevron, etc., etc.
They all fill up from the same tank at the same refinery, using the same gasoline.
The only difference is the small amount of additive that each manufacturer may add to each truckload at some place other than at the refinery.
Seems foolish not to use the most effective and efficient method to build 3D models, just because someone says you should only sketch in the 3D modeling program because that is what they do.
The 3D modeling program enables one to design the engine.
The 3D printer allows the patterns to be printed.
The foundry allows the engine parts to be cast.
While the 3D modeling program is important, it is enabling the things that follow, not vice-versa.
There is a lot more to making engine parts than the exact method that you use to create the 3D model.
Edit:
The method I use to import sketches from Autocad to Solidworks is quite simple.
1. Create a closed sketch in Autocad.
2. Select the entire sketch, and pick "COPY" from the pulldown menu.
3. Toggle to Solidworks, where you should be on a sketch plane, and from the EDIT menu, pick PASTE.
4. Move the sketch to the correct location.
5. Extrude your shape.
It is a very quick and effective method.
I wonder how many folks have ever tried it that are also using AutoCad or some similar 2D program?
.
Last edited:


































![DreamPlan Home Design and Landscaping Software Free for Windows [PC Download]](https://m.media-amazon.com/images/I/51kvZH2dVLL._SL500_.jpg)

























![MeshMagic 3D Free 3D Modeling Software [Download]](https://m.media-amazon.com/images/I/B1U+p8ewjGS._SL500_.png)
