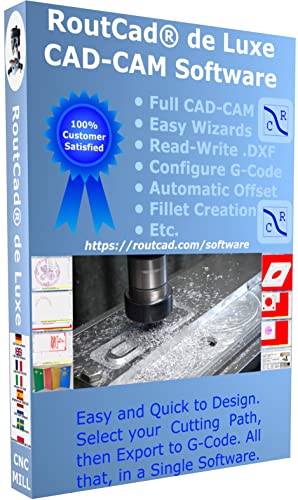ajoeiam
Well-Known Member
- Joined
- Aug 14, 2020
- Messages
- 1,042
- Reaction score
- 308
Greetings
Will start by wondering if a section on CAD and CAD/CAM and and and might be useful as a separate from Software & Programming (maybe under it but its own separate entity).
I learnt my drafting a LONG time ago - - - not 80 years but long before calculators!
Learned decent sketching skills through apprenticeship training.
Sorta understand and can get 2D CAD to work - - - but I don't really draw using a mouse - - - I calculate points (math is my friend - - - - you know!!).
Now FreeCAD is a different recalcitrant beast (hopefully not offending anyone reading!!!).
So I'm needing to model a small ruminant milking space.
That's not simple and FreeCAD usually has at least 4 ways to do anything and using any one starting element sometimes even precludes using other subsequent ones (I don't always find FreeCAD to be very logical!!!).
I'm stuck in how I even do this.
Doing the space in the Arch WB makes sense.
Subsets of Arch will do piping (even if the authors don't understand the difference between pipe and tubing!!!).
But what do I use for the gates, the dividers, lifts, electrics, portioning equipment and and and.
Its actually a fairly complicated bit of stuff and I would like to get it done a little sooner than 2025. (Actually want to be using something inside of 60 days!!!)
Asking at the FreeCAD forum only got - - - use a sketch to be a master sketch for everything else.
I'm quite tempted to just use paper and pencil.
I'd likely be done in a few days and I could be busy with procurement and other stuff.
Is there any one out there that 'maybe' understands what I'm trying to do AND has enough knowledge to steer my fumbling?
Kudus and a basket of thanks in advance!
Will start by wondering if a section on CAD and CAD/CAM and and and might be useful as a separate from Software & Programming (maybe under it but its own separate entity).
I learnt my drafting a LONG time ago - - - not 80 years but long before calculators!
Learned decent sketching skills through apprenticeship training.
Sorta understand and can get 2D CAD to work - - - but I don't really draw using a mouse - - - I calculate points (math is my friend - - - - you know!!).
Now FreeCAD is a different recalcitrant beast (hopefully not offending anyone reading!!!).
So I'm needing to model a small ruminant milking space.
That's not simple and FreeCAD usually has at least 4 ways to do anything and using any one starting element sometimes even precludes using other subsequent ones (I don't always find FreeCAD to be very logical!!!).
I'm stuck in how I even do this.
Doing the space in the Arch WB makes sense.
Subsets of Arch will do piping (even if the authors don't understand the difference between pipe and tubing!!!).
But what do I use for the gates, the dividers, lifts, electrics, portioning equipment and and and.
Its actually a fairly complicated bit of stuff and I would like to get it done a little sooner than 2025. (Actually want to be using something inside of 60 days!!!)
Asking at the FreeCAD forum only got - - - use a sketch to be a master sketch for everything else.
I'm quite tempted to just use paper and pencil.
I'd likely be done in a few days and I could be busy with procurement and other stuff.
Is there any one out there that 'maybe' understands what I'm trying to do AND has enough knowledge to steer my fumbling?
Kudus and a basket of thanks in advance!
























![DreamPlan Home Design and Landscaping Software Free for Windows [PC Download]](https://m.media-amazon.com/images/I/51kvZH2dVLL._SL500_.jpg)










![MeshMagic 3D Free 3D Modeling Software [Download]](https://m.media-amazon.com/images/I/B1U+p8ewjGS._SL500_.png)

























