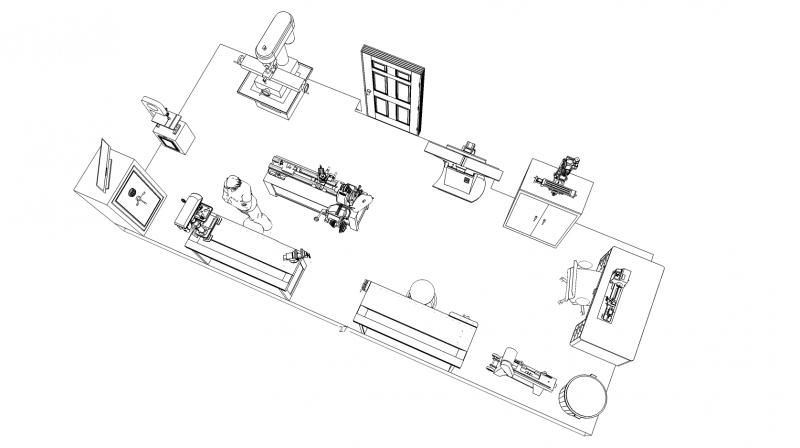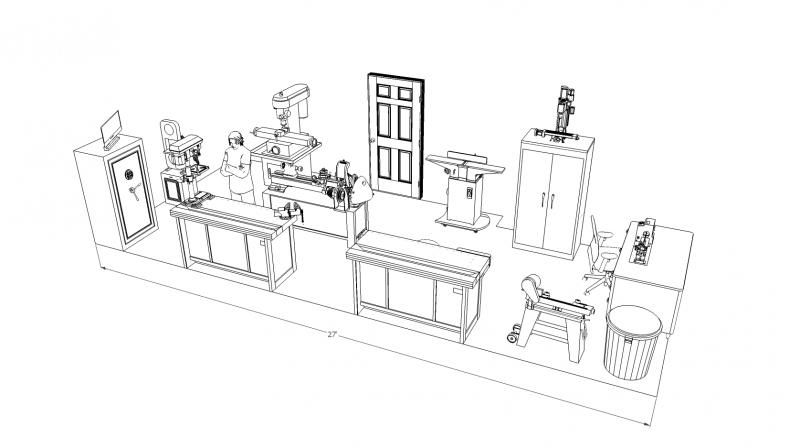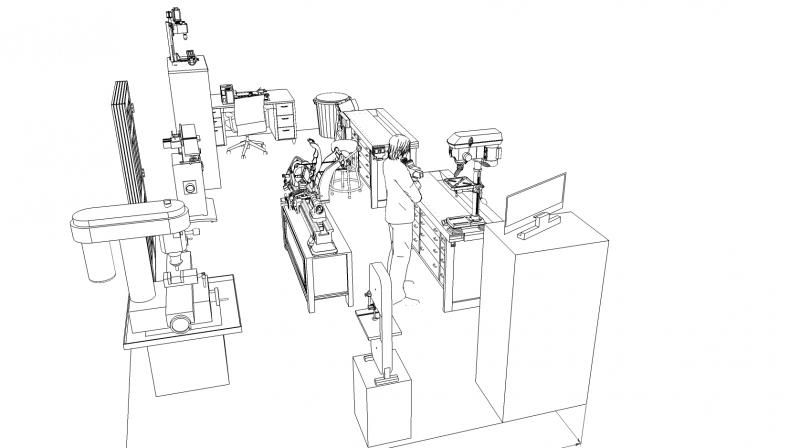Hi fellow workshop users, I find myself having to downsize quite dramatically, I am moving to a workshop that is 8ft x 12ft and want to see what others have done to fit in the essentials in a way that they can all be used without having to heave them out of corners and so on.
So lathe (sieg C6), Mill (Clark metal worker), Bench drill press (Progress), linisher/belt sander (horizontal), Bench grinder plus of course a hefty bench with vice.... oh and my bench band saw.... STOP!
The rest will end up under cover in the garden until I can do a bit of land grabbing from mrs rog.
For the first time in 20 years I find myself workshopless, with all my equipment in storage, but I need to occupy my mind with planning my new shop. Any floor plans, photo's to give me ideas please post them! I have a month or so to fill before I can make my plans real.
So lathe (sieg C6), Mill (Clark metal worker), Bench drill press (Progress), linisher/belt sander (horizontal), Bench grinder plus of course a hefty bench with vice.... oh and my bench band saw.... STOP!
The rest will end up under cover in the garden until I can do a bit of land grabbing from mrs rog.
For the first time in 20 years I find myself workshopless, with all my equipment in storage, but I need to occupy my mind with planning my new shop. Any floor plans, photo's to give me ideas please post them! I have a month or so to fill before I can make my plans real.











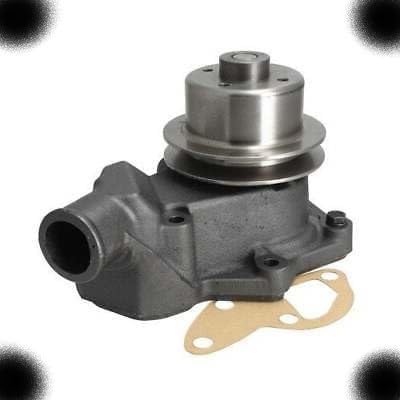

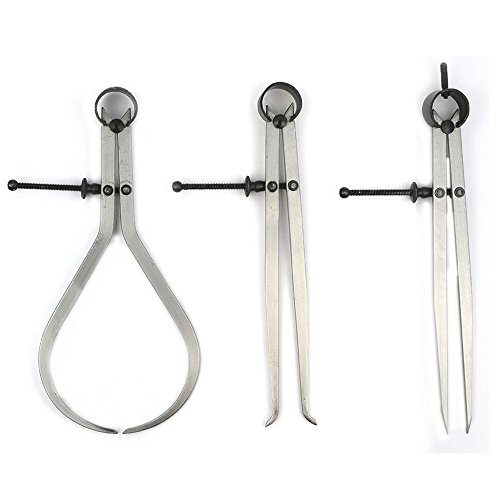







![DreamPlan Home Design and Landscaping Software Free for Windows [PC Download]](https://m.media-amazon.com/images/I/51kvZH2dVLL._SL500_.jpg)


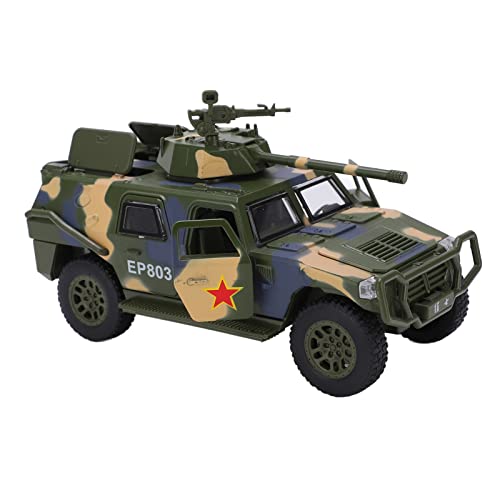
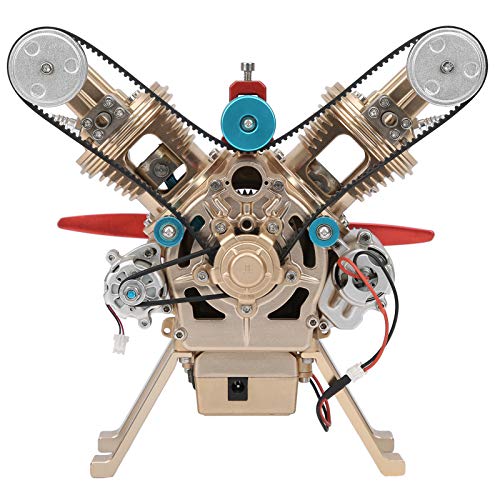
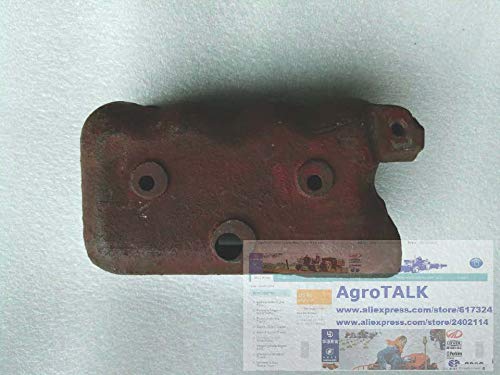













![MeshMagic 3D Free 3D Modeling Software [Download]](https://m.media-amazon.com/images/I/B1U+p8ewjGS._SL500_.png)




































