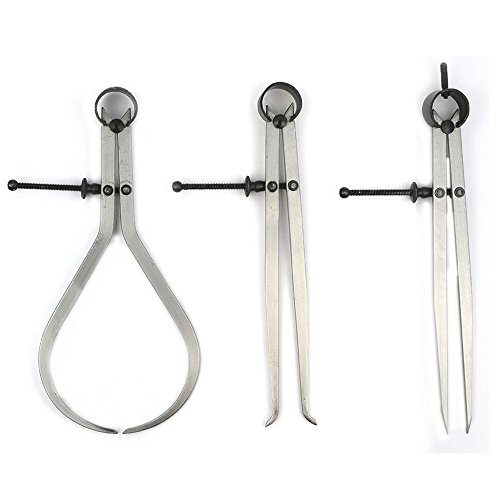Grasshopper,I built a crankshaft from machined parts with Loctite 680. Two of the 8 joints have loosened up. I had the holes bored with a 0.376 reamer and the shafts are 0.375. Six of the joints seem solid and two loose. Should there have been more room in the fit larger than 0.001 for the Loctite to work properly? I did use Acetone to clean up the hole and shaft prior to assembly and I didn't touch anything for 24 hours to allow for curing. The close up shows the shaft no longer flush with the joint.
Grasshopper
View attachment 144112
View attachment 144113
You should have been using a 0.374 reamer, the hole needs to be smaller than the shaft.
Cheers
Andrew





















![DreamPlan Home Design and Landscaping Software Free for Windows [PC Download]](https://m.media-amazon.com/images/I/51kvZH2dVLL._SL500_.jpg)







































![MeshMagic 3D Free 3D Modeling Software [Download]](https://m.media-amazon.com/images/I/B1U+p8ewjGS._SL500_.png)












