You are using an out of date browser. It may not display this or other websites correctly.
You should upgrade or use an alternative browser.
You should upgrade or use an alternative browser.
Mrs Maryak's Mansion
- Thread starter Maryak
- Start date

Help Support Home Model Engine Machinist Forum:
This site may earn a commission from merchant affiliate
links, including eBay, Amazon, and others.
Maryak said:CC and Dave
Try it sometime.


Best Regards
Bob
OOOOOH Papa knows better than that! Rof}
Don't Poke the Bear! :big:
Dave
Maryak
Well-Known Member
- Joined
- Sep 12, 2008
- Messages
- 4,990
- Reaction score
- 77
We got the keys on Friday

The Hit and Miss is on the back burner whilst I tackle the floor.
Day 1. Skirtings off and laying the family room and part of passage. There will be a break here as the rows to the passage are 9m and an expansion joint is recommended.
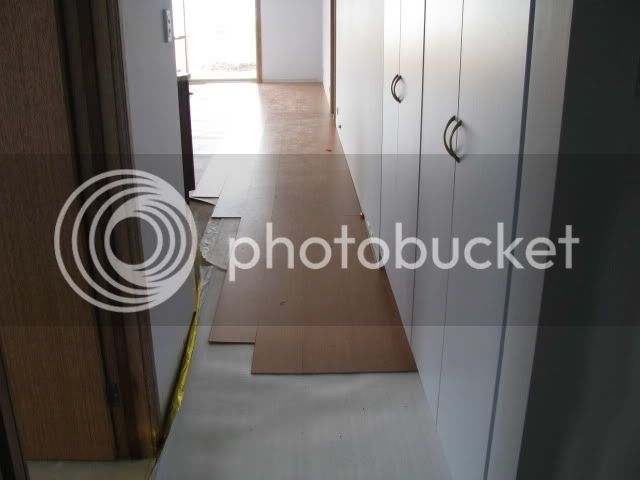
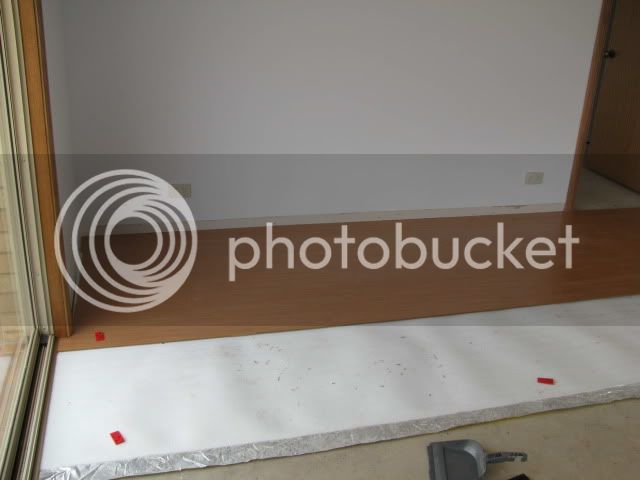
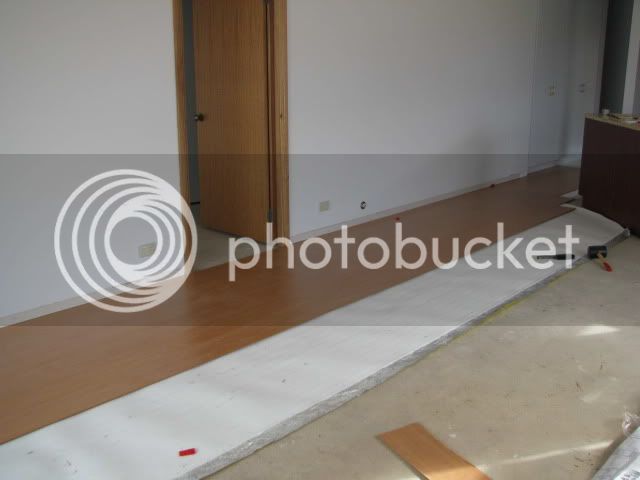
Isn't it exciting ??? ??? : :
:
Best Regards
Bob

The Hit and Miss is on the back burner whilst I tackle the floor.
Day 1. Skirtings off and laying the family room and part of passage. There will be a break here as the rows to the passage are 9m and an expansion joint is recommended.



Isn't it exciting ??? ??? :
Best Regards
Bob

$26.89
$34.99
Peachtree Woodworking Supply Bowl Sander Tool Kit w/Dual Bearing Head & Hardwood Handle, 42 Pieces Wood Sander Set, 2 Hook & Loop Sanding Disc Sandpaper Assortment, 1/4 Mandrel Bowl Sander
Peachtree Woodworking Supply Inc

$599.00
$649.00
FoxAlien Masuter Pro CNC Router Machine, Upgraded 3-Axis Engraving All-Metal Milling Machine for Wood Acrylic MDF Nylon Carving Cutting
FoxAlien Official
![DreamPlan Home Design and Landscaping Software Free for Windows [PC Download]](https://m.media-amazon.com/images/I/51kvZH2dVLL._SL500_.jpg)
$0.00
DreamPlan Home Design and Landscaping Software Free for Windows [PC Download]
Amazon.com Services LLC

$171.00
$190.00
Genmitsu CNC 3018-PRO Router Kit GRBL Control 3 Axis Plastic Acrylic PCB PVC Wood Carving Milling Engraving Machine, XYZ Working Area 300x180x45mm
SainSmart Official

$99.99
AHS Outdoor Wood Boiler Yearly Maintenance Kit with Water Treatment - ProTech 300 & Test Kit
Alternative Heating & Supplies

$104.99
Sunnytech Hot Air Stirling Engine Motor Steam Heat Education Model Toy Kit M16-CF
stirlingtechonline

$40.02
$49.99
Becker CAD 12 3D - professional CAD software for 2D + 3D design and modelling - for 3 PCs - 100% compatible with AutoCAD
momox Shop
Maryak
Well-Known Member
- Joined
- Sep 12, 2008
- Messages
- 4,990
- Reaction score
- 77
Stan and scoop,
The foam is actually 3mm thick, bloody good guess. :bow:
There are aluminium extrusions which accommodate the ends against doors and tiles and a different section for expansion and transitions from one room to another.
If you look real close you can see the extrusion in place against the sliding door in photo 2.
I will take some pictures of these today.
Best Regards
Bob
The foam is actually 3mm thick, bloody good guess. :bow:
There are aluminium extrusions which accommodate the ends against doors and tiles and a different section for expansion and transitions from one room to another.
If you look real close you can see the extrusion in place against the sliding door in photo 2.
I will take some pictures of these today.
Best Regards
Bob
- Joined
- Feb 17, 2008
- Messages
- 2,330
- Reaction score
- 446
Isn't it exciting ??? ??? ::

Bob,
We are all getting excited as moving in day keeps coming closer!
Very nice in all ways.
Gail in NM
Maryak
Well-Known Member
- Joined
- Sep 12, 2008
- Messages
- 4,990
- Reaction score
- 77
Gail,
Thanks for the kind words and support. :bow:
Well 5 solid days of work and I have laid about 35 m2 of 115 m2 of flooring. The family room was a nightmare around all the benches sliding doors and kitchen tiles. At the end of day one I looked in my starting corner and observed that the whole damn thing had moved because some of the wedges had slipped under the plasterboard.
 So tear it all up and start again :'( :'(
So tear it all up and start again :'( :'(
Here's what we have as of last night.
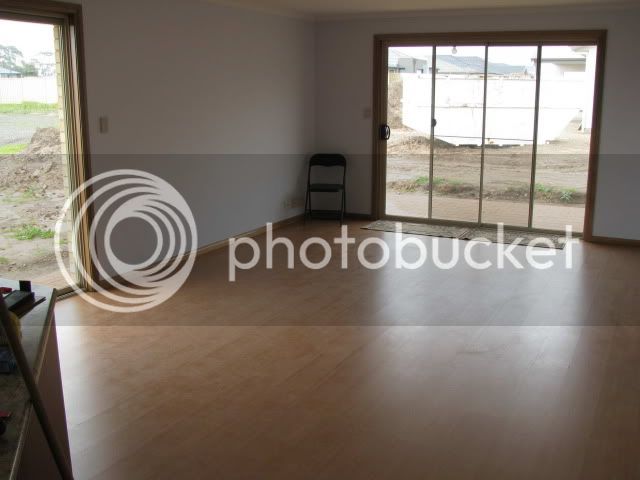
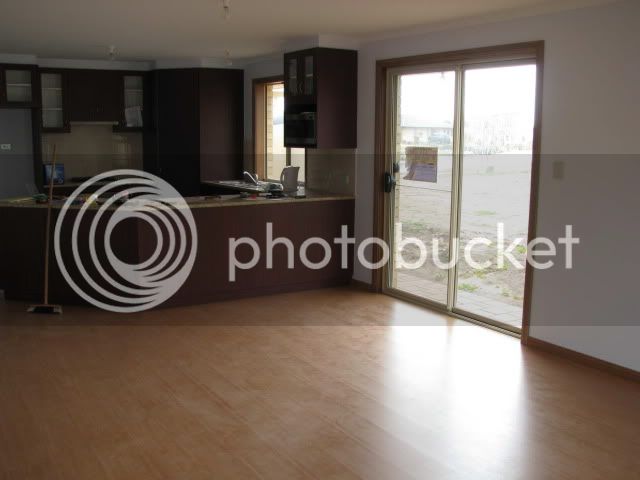
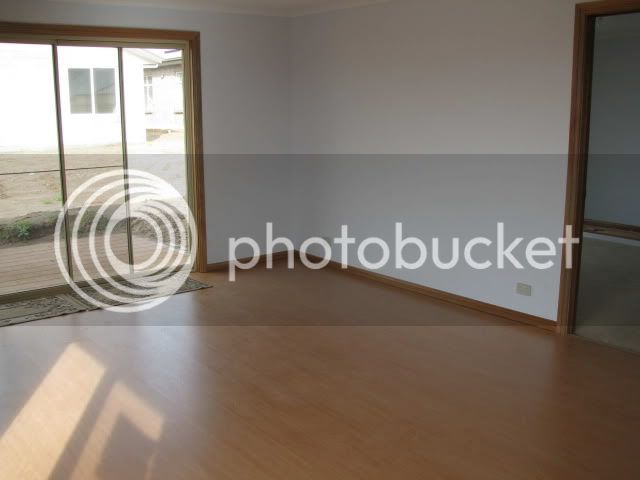
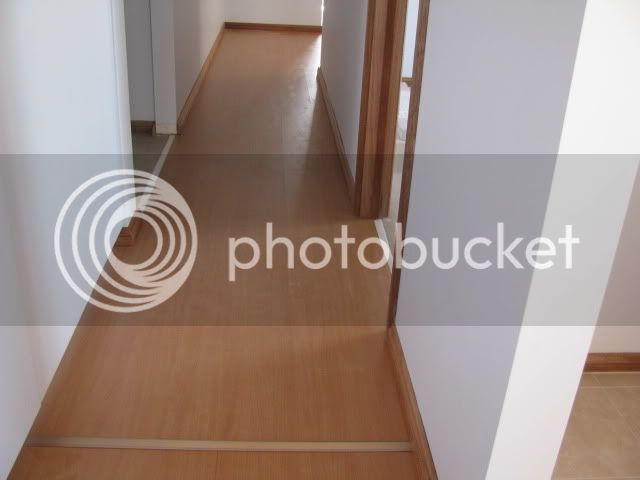
Best Regards
Bob
Thanks for the kind words and support. :bow:
Well 5 solid days of work and I have laid about 35 m2 of 115 m2 of flooring. The family room was a nightmare around all the benches sliding doors and kitchen tiles. At the end of day one I looked in my starting corner and observed that the whole damn thing had moved because some of the wedges had slipped under the plasterboard.
Here's what we have as of last night.




Best Regards
Bob
- Joined
- Jun 4, 2008
- Messages
- 3,294
- Reaction score
- 636
At the end of day one I looked in my starting corner and observed that the whole damn thing had moved because some of the wedges had slipped under the plasterboard.
I used wedges on the first hardwood floor I laid, and had the same problem. Turns out I could slide the assembled floor enough to get it straight again. Then I put a bunch of heavy weights on the starting row to anchor it down.
In my case I put the baseboards on after the floor was laid.
- Joined
- Aug 25, 2007
- Messages
- 3,890
- Reaction score
- 715
When it comes to building or improving your home, nothing is ever as easy as you think it's going to be. I'm running in to this every day in the 4-year-old house we just moved into. But you are continuing to move forward and the results look great!
Chuck
Chuck
kvom said:I used wedges on the first hardwood floor I laid, and had the same problem. Turns out I could slide the assembled floor enough to get it straight again. Then I put a bunch of heavy weights on the starting row to anchor it down.
In my case I put the baseboards on after the floor was laid.
I'll second this. I just moved a bunch of the heavy cartons of flooring onto the few rows of newly-laid flooring to keep it in place.
-Sparky
Like many on this side of the world, I am really interested in your house build so I have more questions.
If the foam is 3mm then I am guessing that this is a floating floor. Is the 'hardwood' a solid wood or a composite and how thick is it? Is this a material that interlocks on the edges and ends?
After I bought our present house, I replaced all the flooring with a wood composite floating floor and learned many things (most of them to late to make changes).
If the foam is 3mm then I am guessing that this is a floating floor. Is the 'hardwood' a solid wood or a composite and how thick is it? Is this a material that interlocks on the edges and ends?
After I bought our present house, I replaced all the flooring with a wood composite floating floor and learned many things (most of them to late to make changes).
Maryak
Well-Known Member
- Joined
- Sep 12, 2008
- Messages
- 4,990
- Reaction score
- 77
steamer said:Looking good Bob!....laying floor is tough work....it just looks easy ;D
Dave, You've got that right.
cobra428 said:Bob,
So when I'm I coming over for Shrimps on the Barbie and some Fost's
Tony
Whenever you ready.
kvom said:I used wedges on the first hardwood floor I laid, and had the same problem. Turns out I could slide the assembled floor enough to get it straight again. Then I put a bunch of heavy weights on the starting row to anchor it down.
Thanks for the tip - I will do that when I start the next room.
cfellows said:When it comes to building or improving your home, nothing is ever as easy as you think it's going to be. I'm running in to this every day in the 4-year-old house we just moved into. But you are continuing to move forward and the results look great!
Thanks for the support and kind words.
sparky961 said:I'll second this. I just moved a bunch of the heavy cartons of flooring onto the few rows of newly-laid flooring to keep it in place.
Thanks I intend to follow your and kvom's advise.
Stan said:Like many on this side of the world, I am really interested in your house build so I have more questions.
If the foam is 3mm then I am guessing that this is a floating floor. Is the 'hardwood' a solid wood or a composite and how thick is it? Is this a material that interlocks on the edges and ends?
Yes it's a floating floor and is a laminated composite 6mm thick which interlocks on the edges and ends. I would really like to know the many things you learned in your project. e.g. I have learned that the lip on the roll form end can be partially removed with a chisel to provide a "tap in" interlock without breaking either mating board.
Thanks to you all for your help and support.
Best Regards
Bob
Here are some of the things I learned too late. You are likely aware that you have to hammer on the groove end when driving the boards together. You have to keep this in mind when starting the layout in a room. If there are any angles (I had a corner fireplace) you have to start the layout so that you are driving the board towards the angle. Otherwise, as you drive the board the other way, it is moving away from angled wall (wide mouldings  ). The material I had which was also 8mm could not be unlocked once it was hooked together and pressed down. Lifting it back up invariably chipped the corners. I have one section of flooring that is only a little more than one meter wide. Over time that entire short section floated sideways about a cm. I think places like that should have glue in the joints when laid. I had to remove the baseboard and use the hooked hammering tool to drive them back one at a time. I then drove a wood screw into the subfloor at the end of (not through) each board and replaced the baseboard. The tightness of the end joints is important. If too tight, they will want to buckle after time. Getting started square is important. With two or three board hooked together you can see if the ends are staying in line. If not you have to rib the first board to the required taper. If you wait to rip the last board in a room you will always be fighting a stepped end. I have received different opinions on how large an area you do without leaving an expansion joint as you did in your hallway. It should be installed before the door jambs are put in because it is impossible to fit it inside a door jamb even if you disregard the need for expansion space at the end.
). The material I had which was also 8mm could not be unlocked once it was hooked together and pressed down. Lifting it back up invariably chipped the corners. I have one section of flooring that is only a little more than one meter wide. Over time that entire short section floated sideways about a cm. I think places like that should have glue in the joints when laid. I had to remove the baseboard and use the hooked hammering tool to drive them back one at a time. I then drove a wood screw into the subfloor at the end of (not through) each board and replaced the baseboard. The tightness of the end joints is important. If too tight, they will want to buckle after time. Getting started square is important. With two or three board hooked together you can see if the ends are staying in line. If not you have to rib the first board to the required taper. If you wait to rip the last board in a room you will always be fighting a stepped end. I have received different opinions on how large an area you do without leaving an expansion joint as you did in your hallway. It should be installed before the door jambs are put in because it is impossible to fit it inside a door jamb even if you disregard the need for expansion space at the end.
Don't do any sawing inside the house. The sawdust is too fine to catch in the dustbag of a mitersaw and goes everywhere if you are using a benchsaw. I don't know what is in the composite, but it will throw a stream of sparks when cut so obviously, not good for the lungs.
One comment on this material which is either good or bad depending on your desires. Places that get the greatest foot traffic develop a high shine.
I hope some of this applies to your situation is is of some help. Stan
Don't do any sawing inside the house. The sawdust is too fine to catch in the dustbag of a mitersaw and goes everywhere if you are using a benchsaw. I don't know what is in the composite, but it will throw a stream of sparks when cut so obviously, not good for the lungs.
One comment on this material which is either good or bad depending on your desires. Places that get the greatest foot traffic develop a high shine.
I hope some of this applies to your situation is is of some help. Stan
zeeprogrammer
Well-Known Member
- Joined
- Mar 14, 2009
- Messages
- 3,362
- Reaction score
- 13
Maybe too late...but for anyone else thinking of laying flooring...
I laid wood flooring for the living, dining, front foyer and kitchen at a 45 degree angle.
A little harder...cause I had to go around the center closet and wall and hope, pray, wish, etc that things came together on the other side. Close enough as it turns out.
On the upside, it's the first thing people notice when they come to visit. (Well after they see my smiling face anyway.)
Makes the rooms look a bit larger. I'll do it again when I move to my single floor retirement home in a few years. Or rather...I'll have someone else do it. Laying flooring is on my list of "I'll never do that again". :big: That list gets bigger every month.
I laid wood flooring for the living, dining, front foyer and kitchen at a 45 degree angle.
A little harder...cause I had to go around the center closet and wall and hope, pray, wish, etc that things came together on the other side. Close enough as it turns out.
On the upside, it's the first thing people notice when they come to visit. (Well after they see my smiling face anyway.)
Makes the rooms look a bit larger. I'll do it again when I move to my single floor retirement home in a few years. Or rather...I'll have someone else do it. Laying flooring is on my list of "I'll never do that again". :big: That list gets bigger every month.






















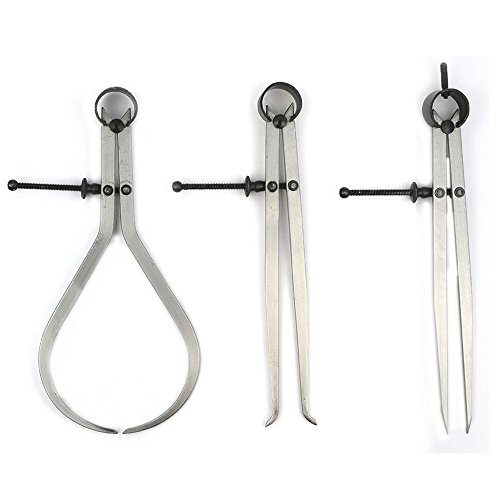




























![Learning AutoCAD Civil 3D 2014 [Online Code]](https://m.media-amazon.com/images/I/51F3yi9fokL._SL500_.jpg)
