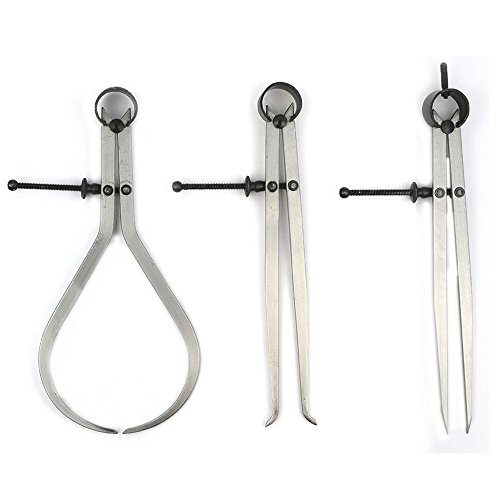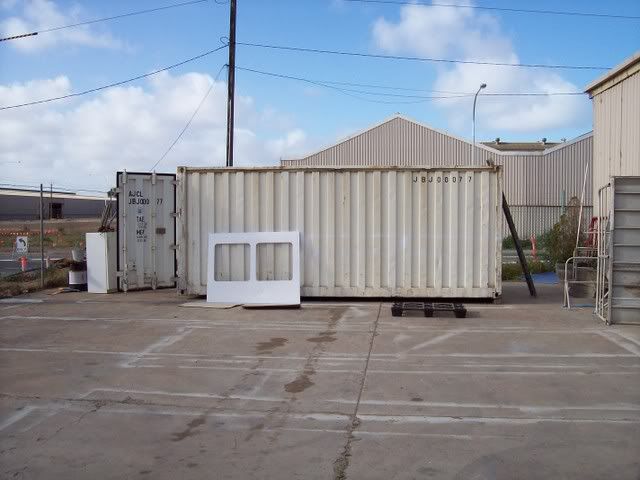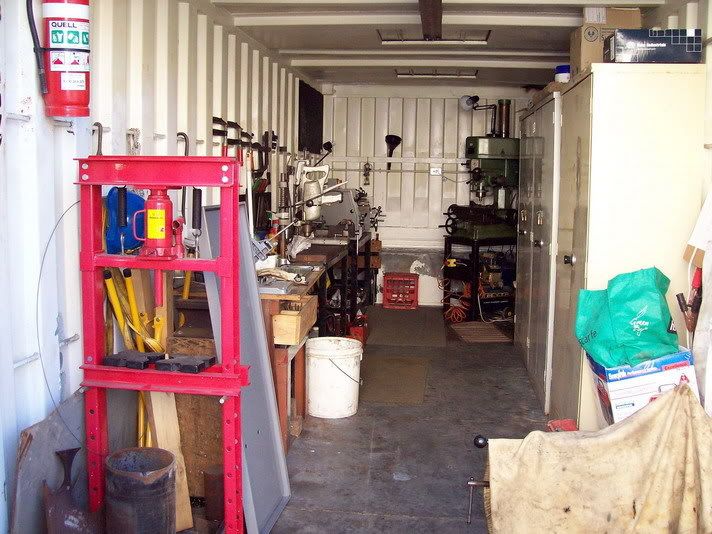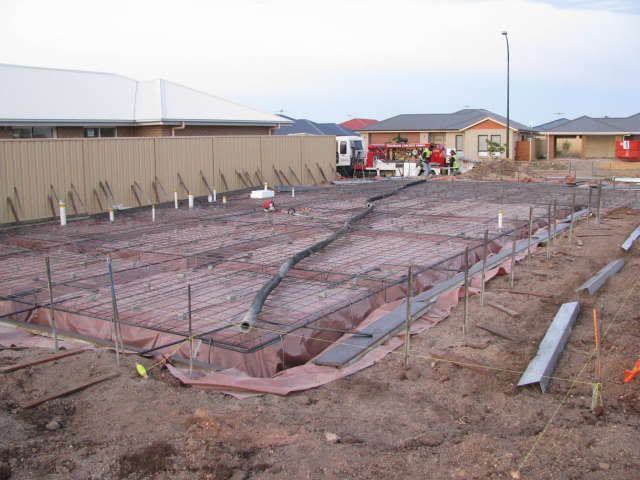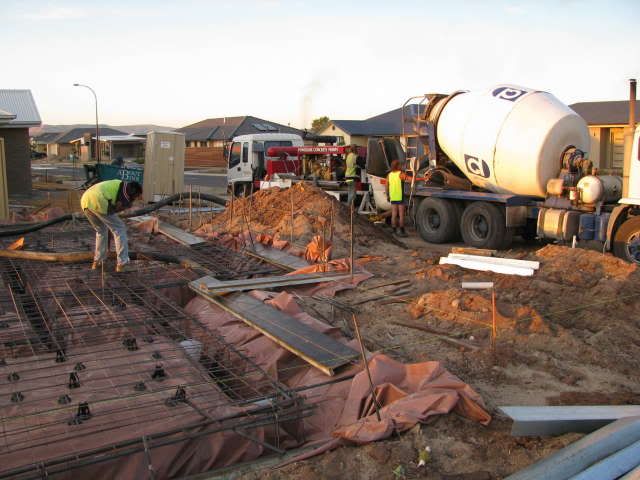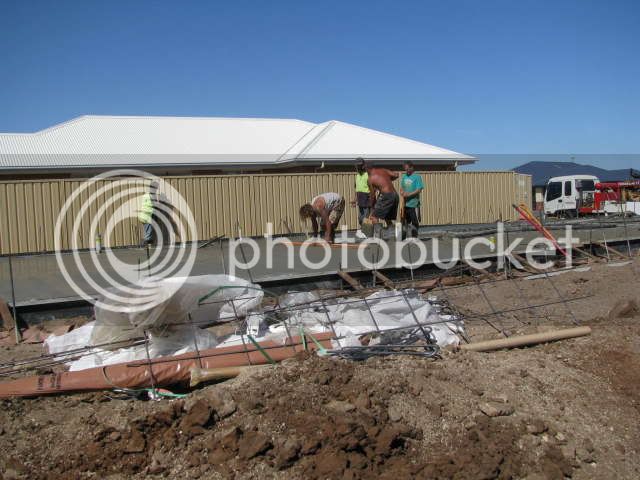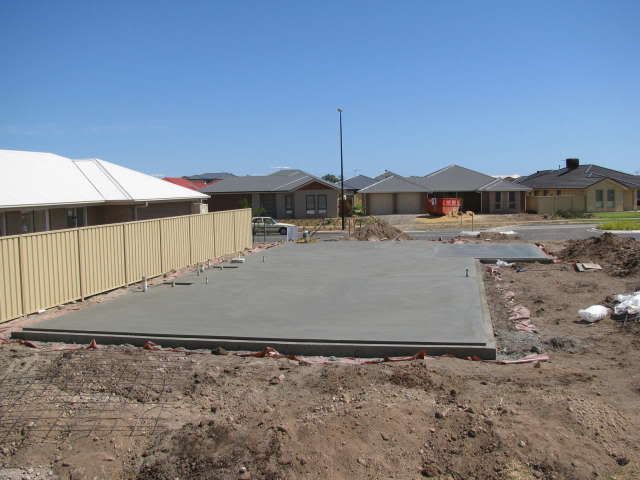Maryak
Well-Known Member
- Joined
- Sep 12, 2008
- Messages
- 4,990
- Reaction score
- 77
Hi All,
Got the idea from kvom's very successful "Building It" topic and thought what a good idea, thanks kvom :bow:
I have mentioned elsewhere that we are building out retirement home. After endless months of design, negotiation and alteration. The land has been levelled and the trenches cut for the foundation slab. This will be poured at 07:00 on Thursday so I will be up at 0? sparrow fart to inspect the mesh, piping and membrane before the pour.
Here's what we have as of yesterday.
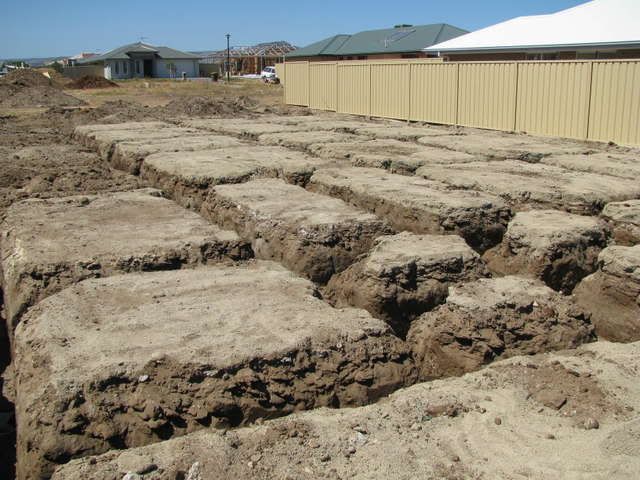
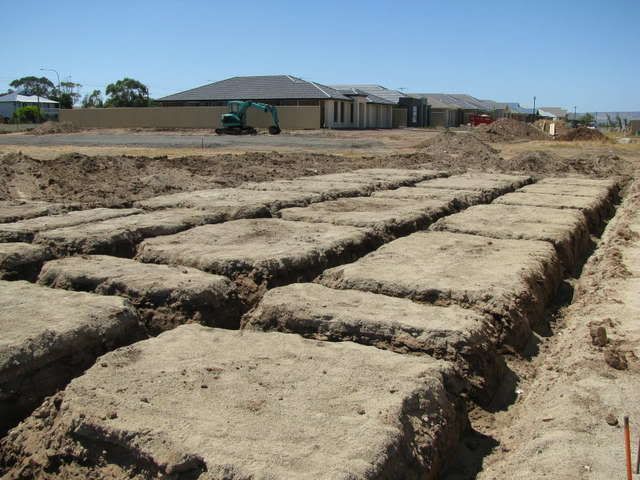
Best Regards
Bob
Got the idea from kvom's very successful "Building It" topic and thought what a good idea, thanks kvom :bow:
I have mentioned elsewhere that we are building out retirement home. After endless months of design, negotiation and alteration. The land has been levelled and the trenches cut for the foundation slab. This will be poured at 07:00 on Thursday so I will be up at 0? sparrow fart to inspect the mesh, piping and membrane before the pour.
Here's what we have as of yesterday.


Best Regards
Bob



























