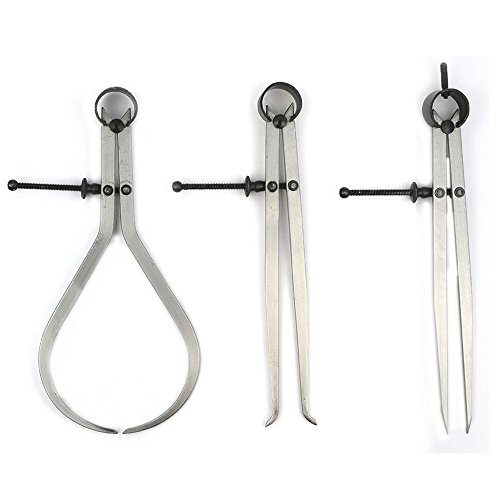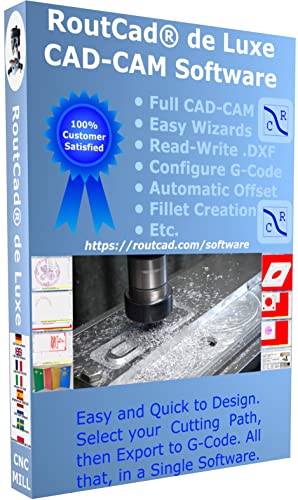Years ago I worked with Auto Cad daily... (digitizer tablet for those my age). Fast forward 35 years, I'm retired and enjoy designing and machining as a hobby. A year or so ago, I downloaded Draftsight Free and find it satisfyingly sufficient for my needs. Predictably, I skipped over the basics and learned only the commands that I needed. Therein lies the problem:
As I started a drawing I just kept on expanding my "workspace". I now have a complete design for an engine that I'm building, all on one page... every note, part, and detail. Not a problem for me because I simply zoom to a window and print what I need. The problem is, I'd like to share this design. If I were to post my drawing, only someone with Draftsight could open it and zoom around.
How can I pull a detail off my drawing and give it its own page? What format would I use to make it open like an attachment?
Am I making any sense?
Russ
As I started a drawing I just kept on expanding my "workspace". I now have a complete design for an engine that I'm building, all on one page... every note, part, and detail. Not a problem for me because I simply zoom to a window and print what I need. The problem is, I'd like to share this design. If I were to post my drawing, only someone with Draftsight could open it and zoom around.
How can I pull a detail off my drawing and give it its own page? What format would I use to make it open like an attachment?
Am I making any sense?
Russ


















![DreamPlan Home Design and Landscaping Software Free for Windows [PC Download]](https://m.media-amazon.com/images/I/51kvZH2dVLL._SL500_.jpg)



















![MeshMagic 3D Free 3D Modeling Software [Download]](https://m.media-amazon.com/images/I/B1U+p8ewjGS._SL500_.png)






















