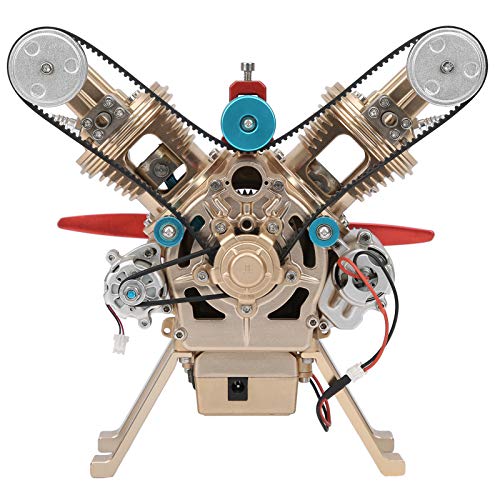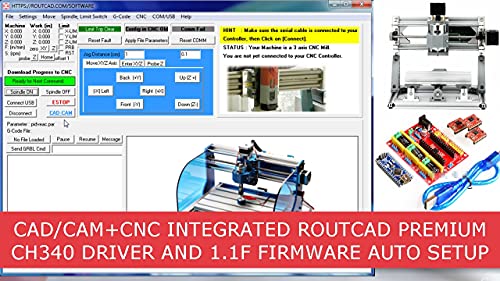I realize this is an old thread, but I assume it doesn't hurt to add an additional comment:
Many PDF files are simply image files (basically, pictures). In that case, it will not be possible to convert to CAD without the use of some very sophisticated software (and even then, it's only approximate*). However, I have done this with some success:
First, convert the PDF to an image file (jpg, png, tiff, or whatever); there are many software applications that do this. The, import the image into your CAD software as a background layer. You can then use the image as is, if you want to go to the trouble, you can "trace" over the image with your CAD software to create a true CAD file.
When I do this, I generally keep the imported image as part of the CAD file, in case I need it for future reference.
-------------------------------------------------------
* I have used software which performs "line recognition" on images and produces a true CAD file - results were generally poor to awful. This was some time ago, so maybe better software is available now. There is also software which will analyse "CAD images" to find and convert text - this works somewhat better, and can be useful is you want to extract text data from a large number of images; but it still needs to be proofread by a human.
































































