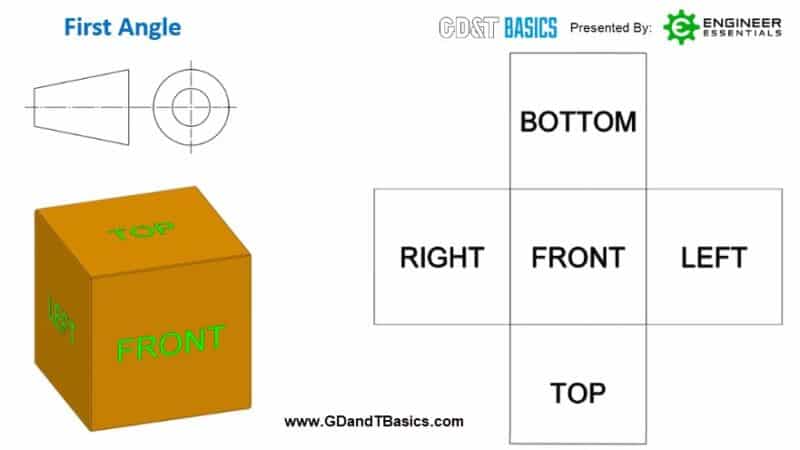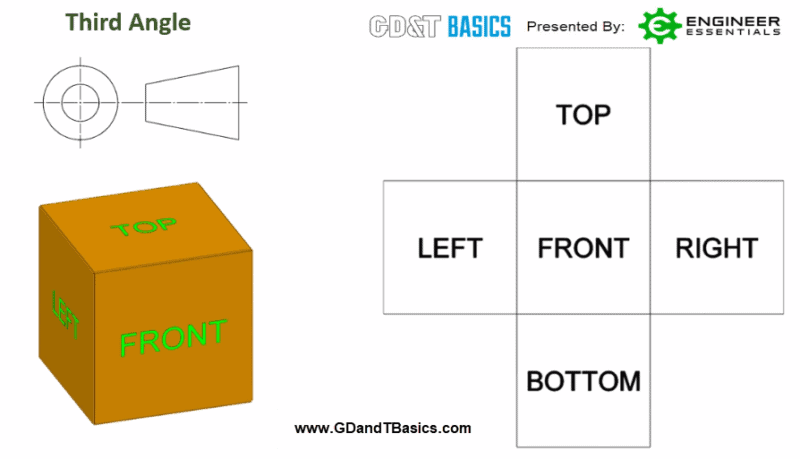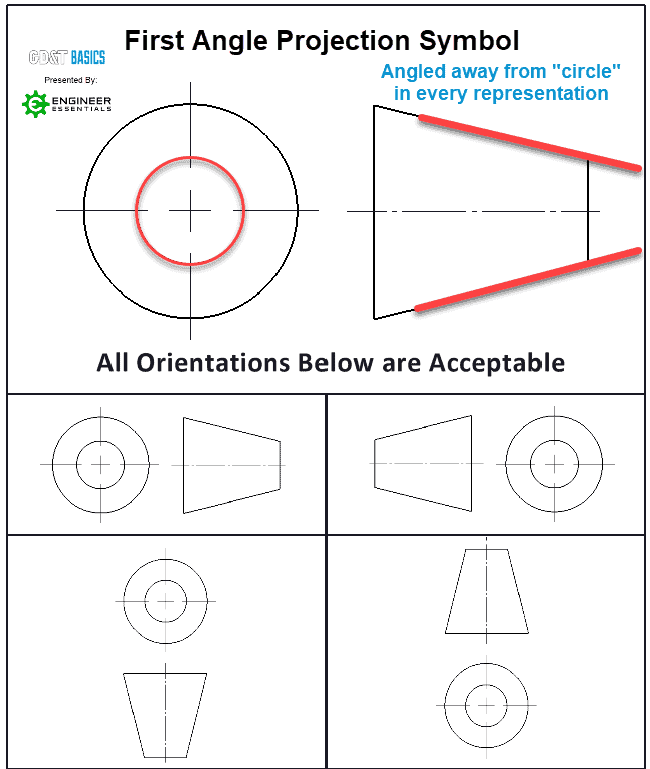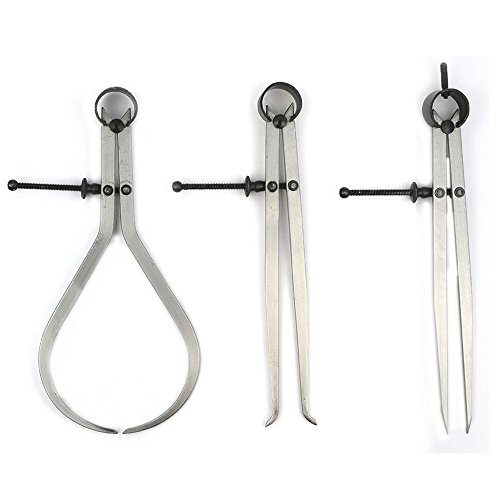Third angle projection can be visualized by “unfolding the box,” as if the object itself is being unfolded to show the views from each side. Figure 1 shows the views of a cube being represented by third angle projection.
Third angle views are intuitive, as they represent you looking at the object from the corresponding side. The front view is always shown in the center. The view of the object from the right is shown to the right of the front view, the view of the object from the left is shown to the left of the front view, and the top and bottom views are shown above and below the front view, respectively. If we needed to show the view from the back, the back view would be placed below the bottom view.
Quick Note on representation of the symbol for third angle. There are actually four ways Third Angle Projection can be represented on a print and all of them are acceptable (figure 2).
The big takeaway here is it does not matter if the “side” view of the “cone” is on the right or left.
For Third Angle Projection the “pointy” end of the side view of the cone in the symbol is always pointing towards the front/”circle” as shown in Figure 2 below. All four of these are perfectly acceptable for third angle:
First angle views are less intuitive. They can be visualized by “tipping the box over.” Figure 2 shows the views of a cube being represented by first angle projection.

The front view is shown in the center, just like in the third angle projection. To place the view of the right side, you must tip the box so that the right side is facing you. To do this, the box must be tipped toward the left. This results in the right-side view of the object being located on the left side of the front view. With the front side facing you once more, tip the box to the right, and you will have the left side facing you. So, the left-side view will be located to the right of the front view. This same method is used for top and bottom views. With the front of the object facing you, tip the cube downward. You now have the top side facing you, with the top view being located under the front view on the drawing. By tipping the front view upward, the bottom view of the object is facing you, with the bottom view located above the front view.
Again there is common confusion about the symbol representation for First Angle Project. There are four ways First Angle Projection can be represented on a print (Figure 4) and all of them are acceptable.
The big takeaway here is it does not matter if the “side” view of the “cone” is on the right or left.
For First Angle, the “pointy” end of the side view of the cone in the symbol is always pointing away from the front/”circle” as shown in Figure 4 below. All four of these are perfectly acceptable for First Angle.
from
First vs Third Angle – Orthographic Views | GD&T Basics
regards
Nikhil



































































